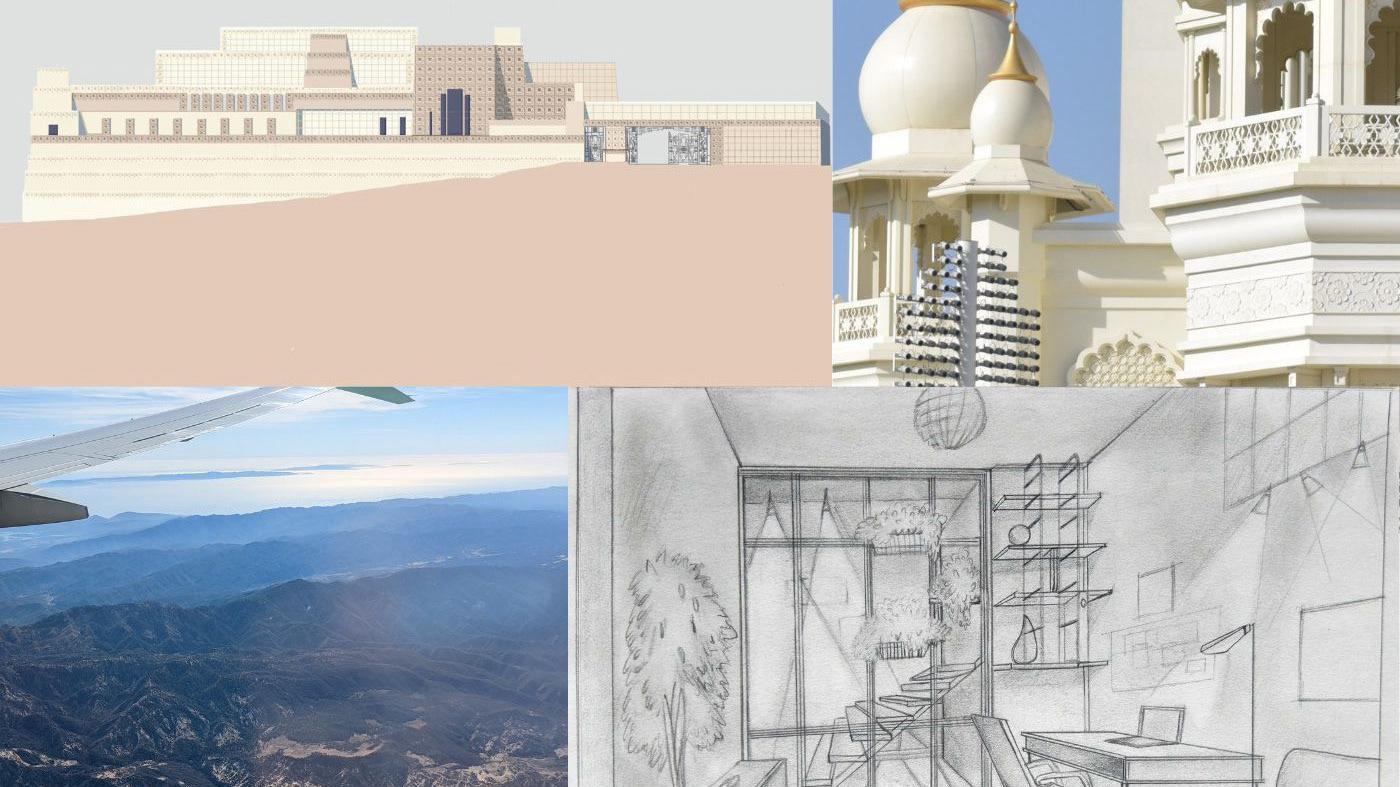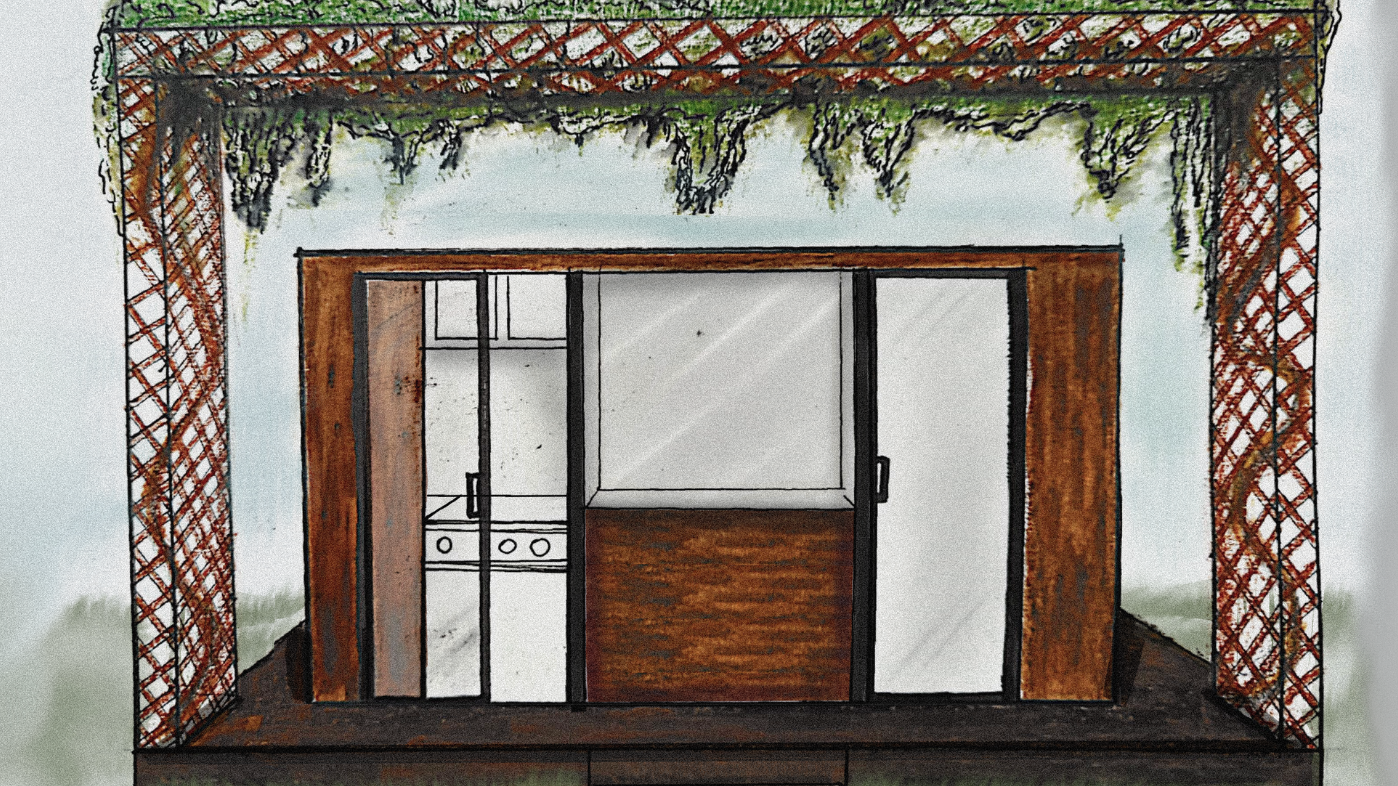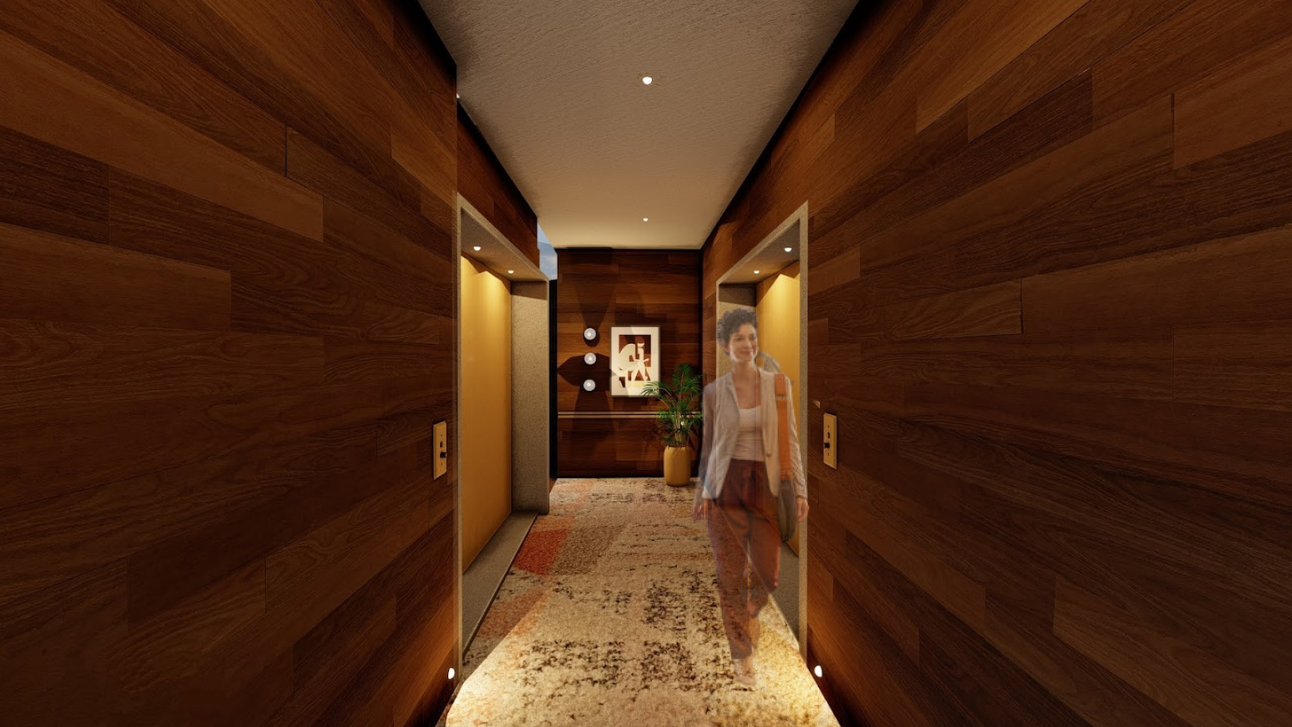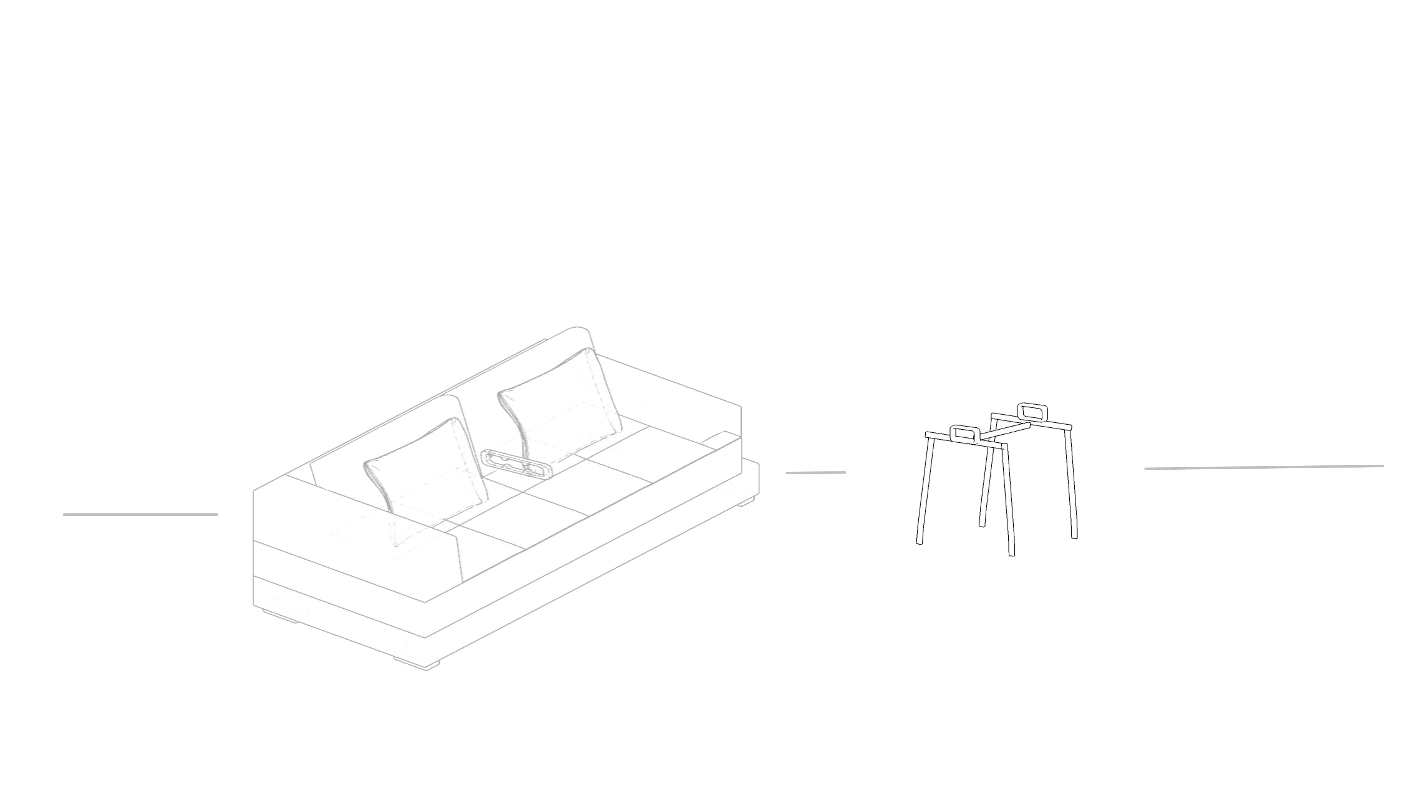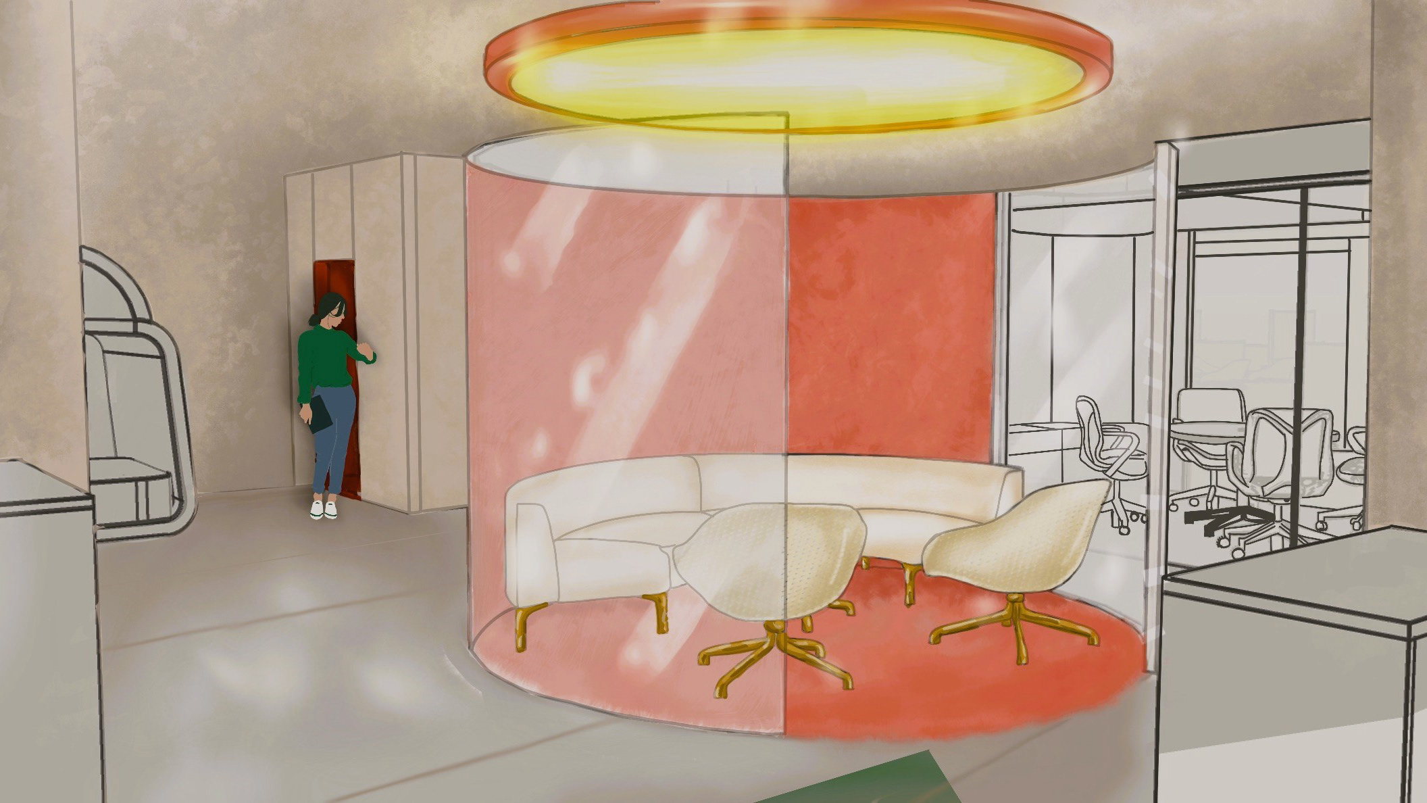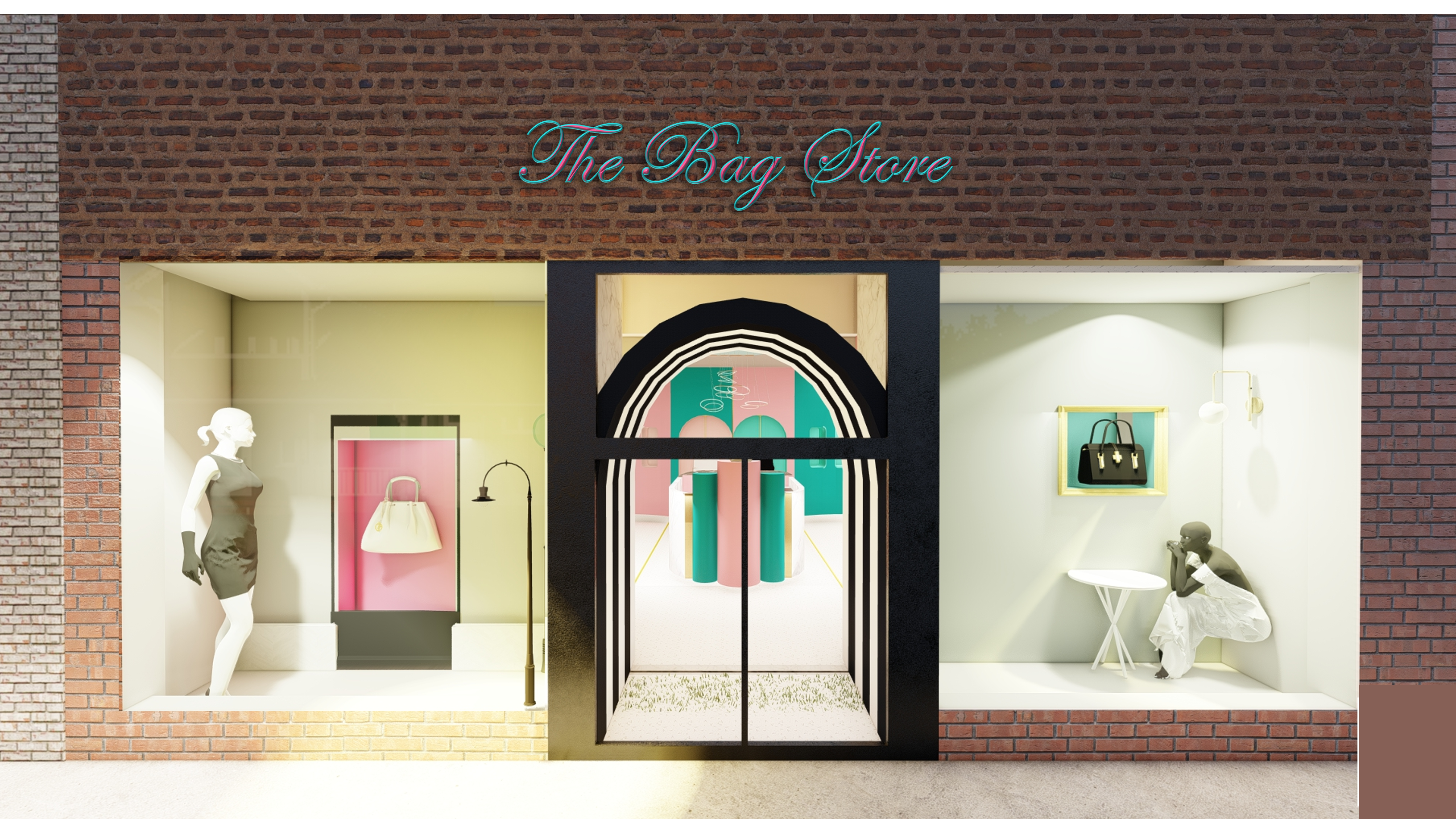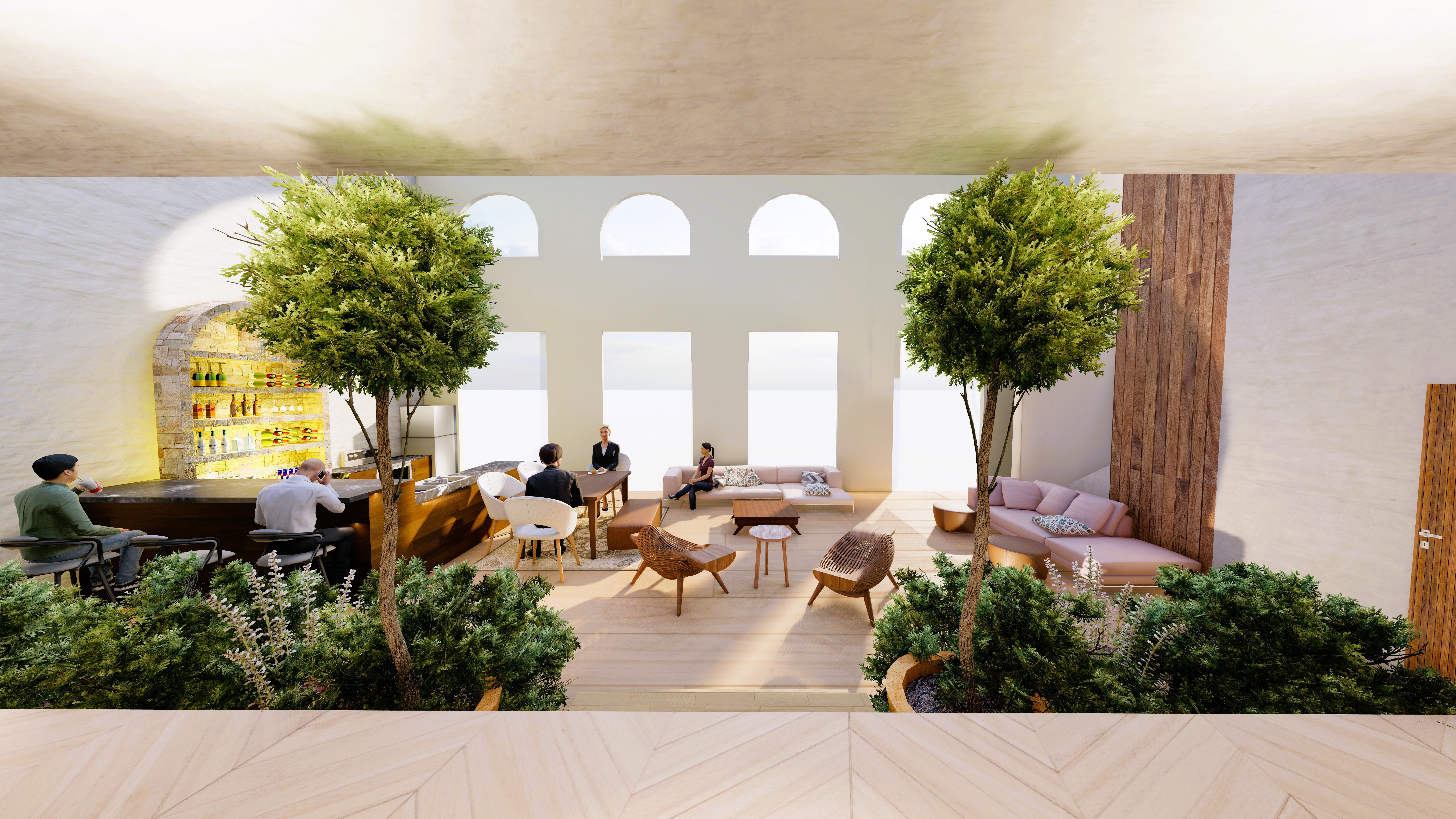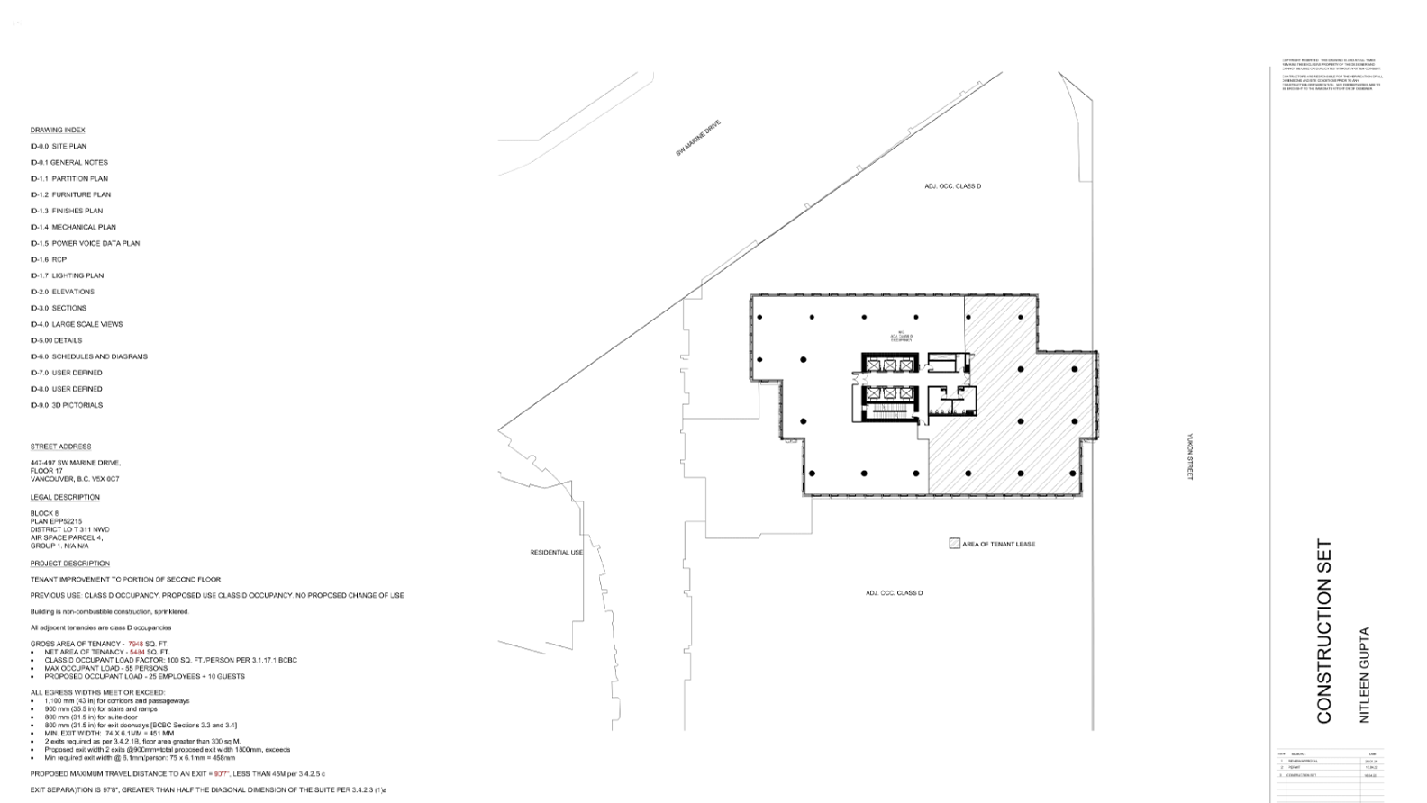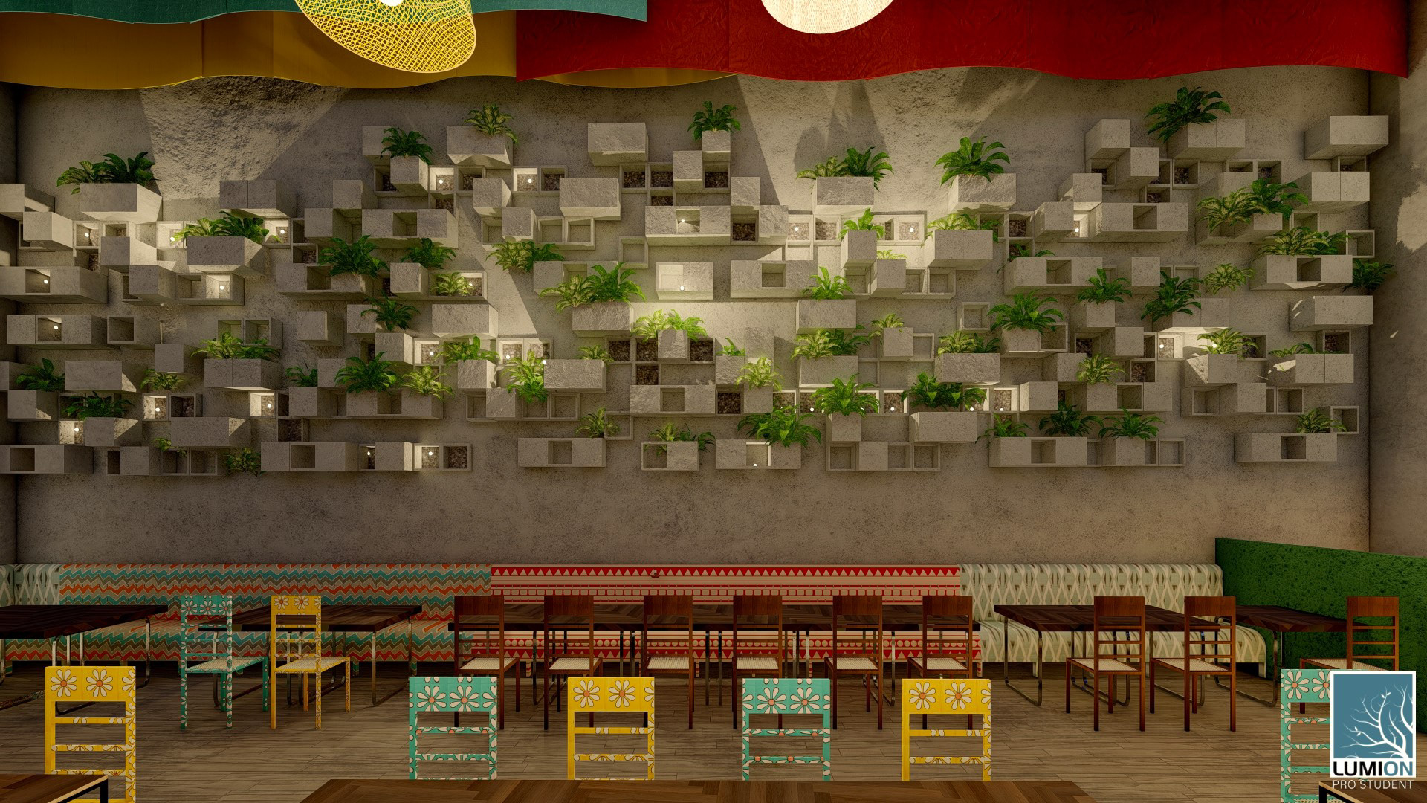Project Gallery (Click to enlarge)

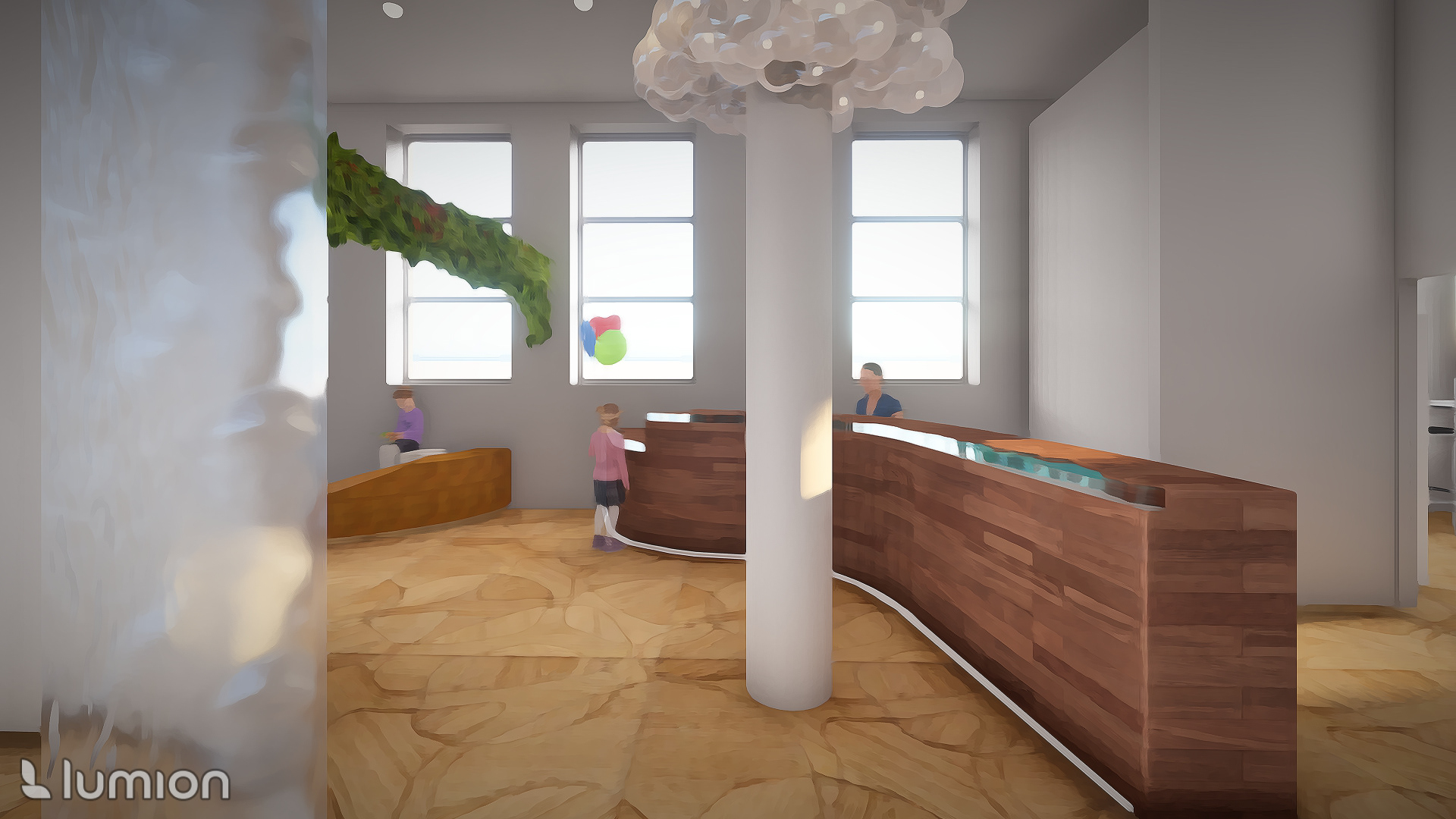

Program Brief
1 in 5 children suffer from anxiety before dental visits.
Kids often experience fear, anxiety and stress around hospitals, or they might have mental disorders that prevent them from receiving a proper treatment.
Patients may also have privacy concerns and can be uncomfortable or self-conscious in public spaces.
Concept Statement
The concept is to create a journey through an indoor minimalist forest for the patients.
Due to its evident calming nature, the space will include various biophilic elements, in natural as well as abstract forms.
The space will provide comforting and engaging environment for the kids as well as the parents.
The space will offer other sensory cues, like touch and sound that will further enhance the user’s experience.
Process
Evidence Based Research
Based on various articles and Newsletters and compiling the data to narrow down the basic considerations to design for a young demographic. Generally, most articles mentioned that going to clinics is an anxious experience for kids as well as the parents. Some of the design considerations to avoid that or to create a positive user experience are:
- Distraction, sound-dampening technology, and other tactics to put patients at ease.
- Color Practices that cater exclusively to younger children can embrace bold color schemes, patterns, and design themes.
- bring a bit of the excitement outdoors, providing children and families with a sense of what’s to come indoors.
- Color Practices that cater exclusively to younger children can embrace bold color schemes, patterns, and design themes.
- bring a bit of the excitement outdoors, providing children and families with a sense of what’s to come indoors.
- Open-concept treatment room that features a creative theme to capture a child’s imagination. Themes can be whimsical, adventurous, mysterious, or even familiar.
Image: https://idskids.com/8-favorite-pediatric-dental-office-pictures-to-inspire-your-design-strategy/
Precedent Analysis Brief
Based on precedent analysis (some of the images above), the clinics were either too whimsical, which almost made them chaotic and confusing as it was hard to wayfind through them. There were others that were very sophisticated, clean and minimalist like a healthcare environment usually is. However, there weren't many designs that combined to two to create the best of both worlds!. Therefore, from there the need for a whimsical, theme- based but also easy to navigate through and clean arises.
Adjacency Studies
The adjacency studies for the clinic to understand the programmatic requirements as well as come up with a preliminary circulation path for planning.
Iterations of block planning with the help of adjacency diagrams to test out if the spaces actually work in the provided space
Brainstorming process after the programming stage
Preliminary plan and sketches, with options of material choices as well as showing initial developments related to the concept.
Final Result
Some images of the final result including a full rendered plan that shows the materiality and the spaces clearly along with the material board and some perspectival sketches.
