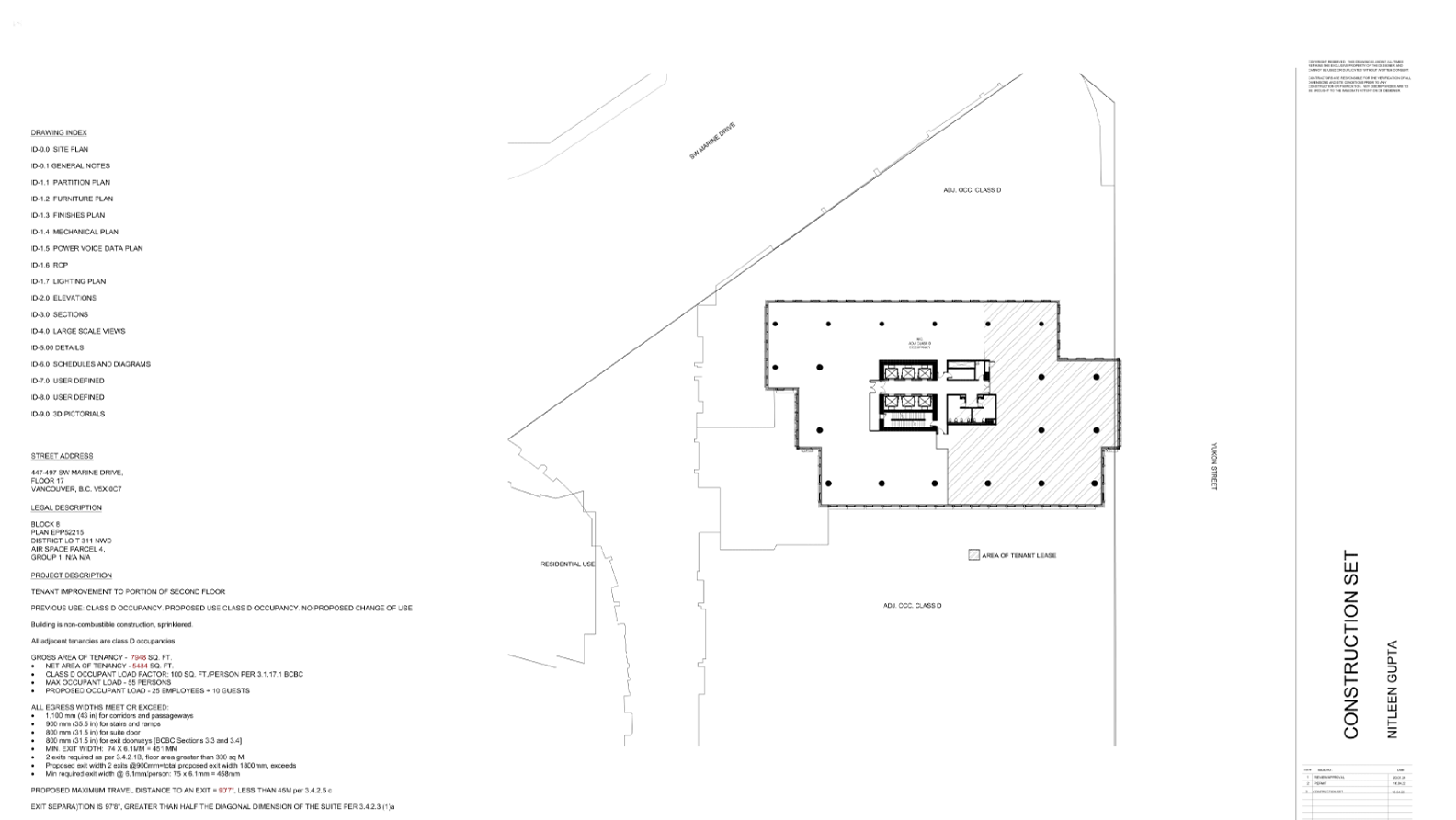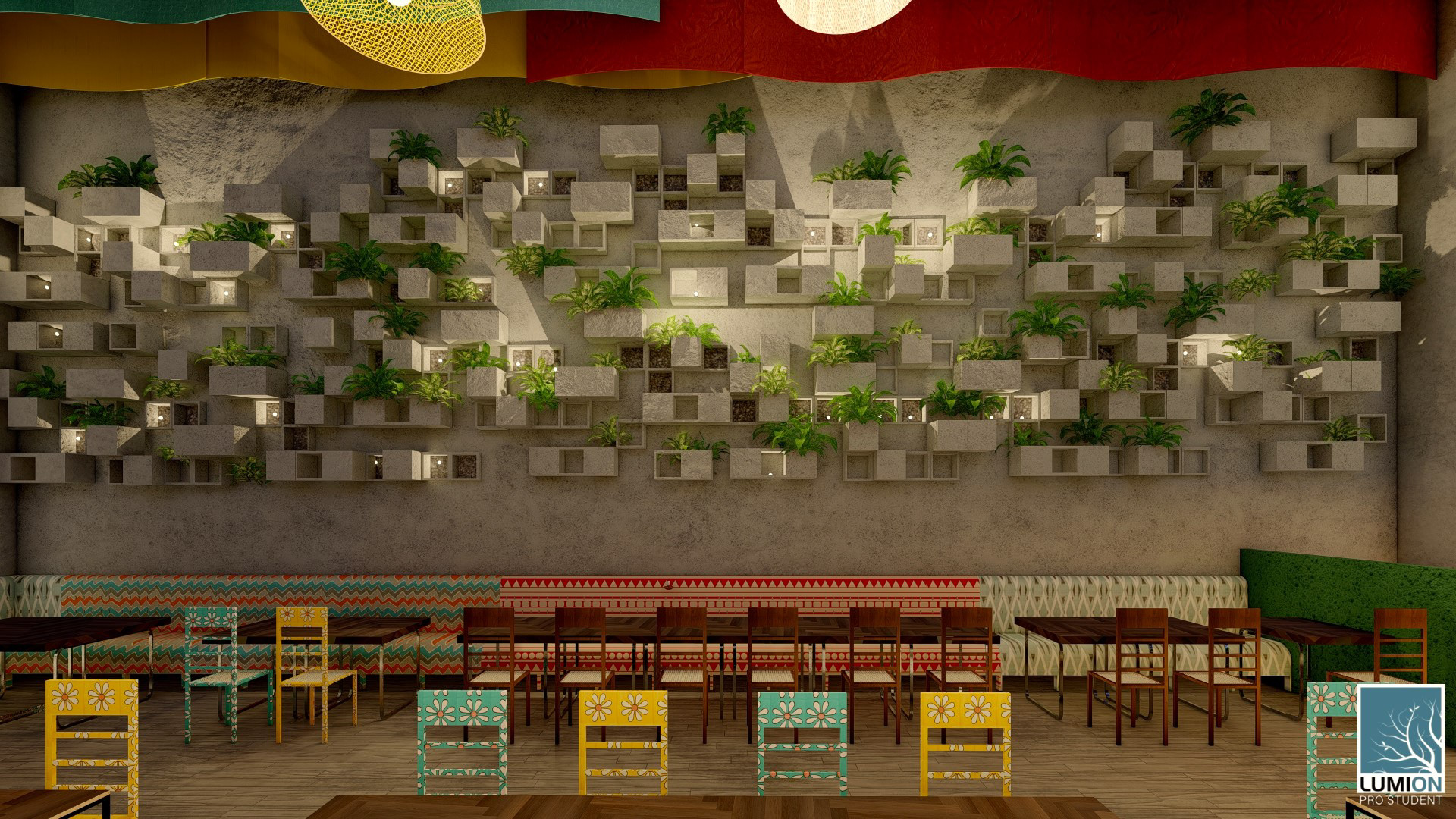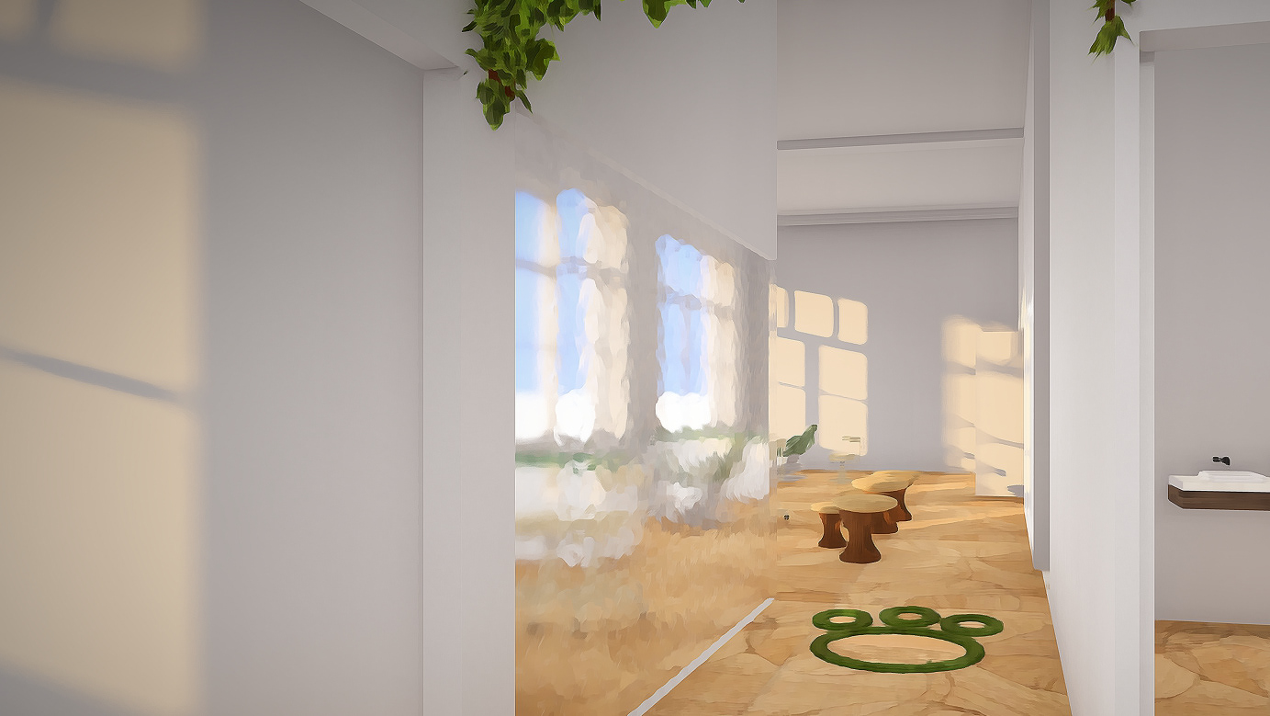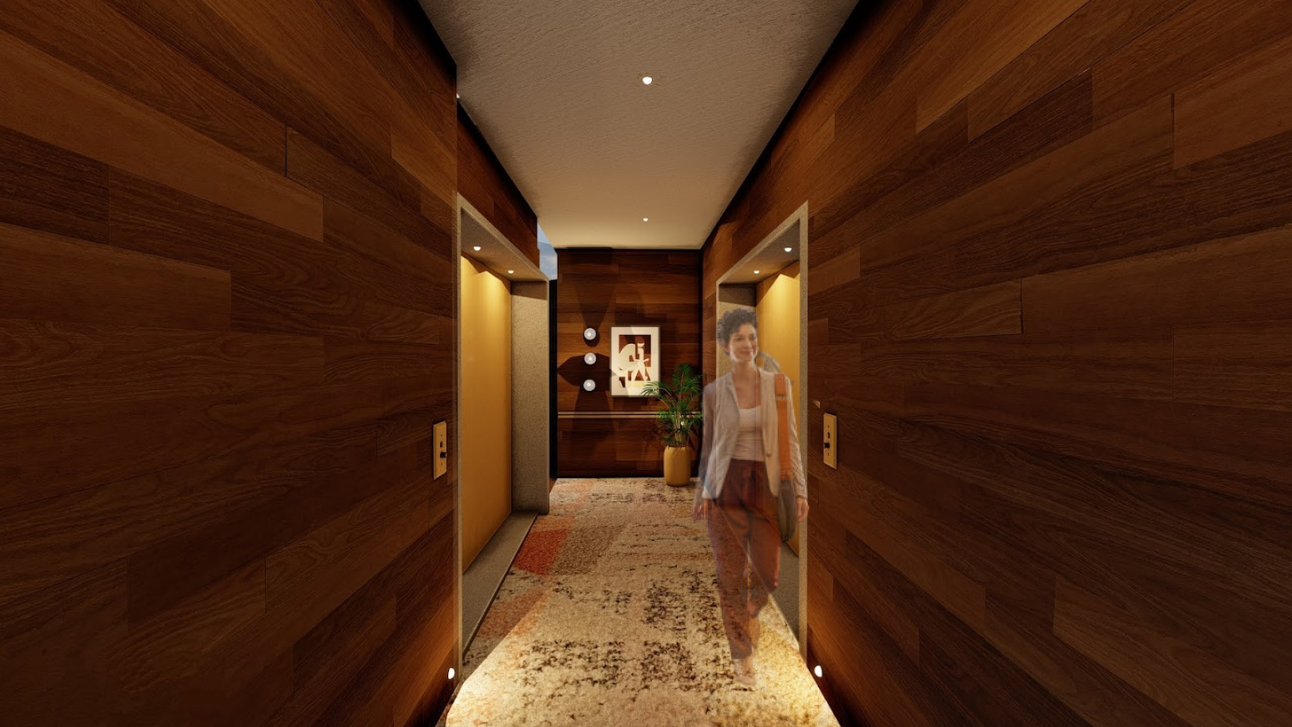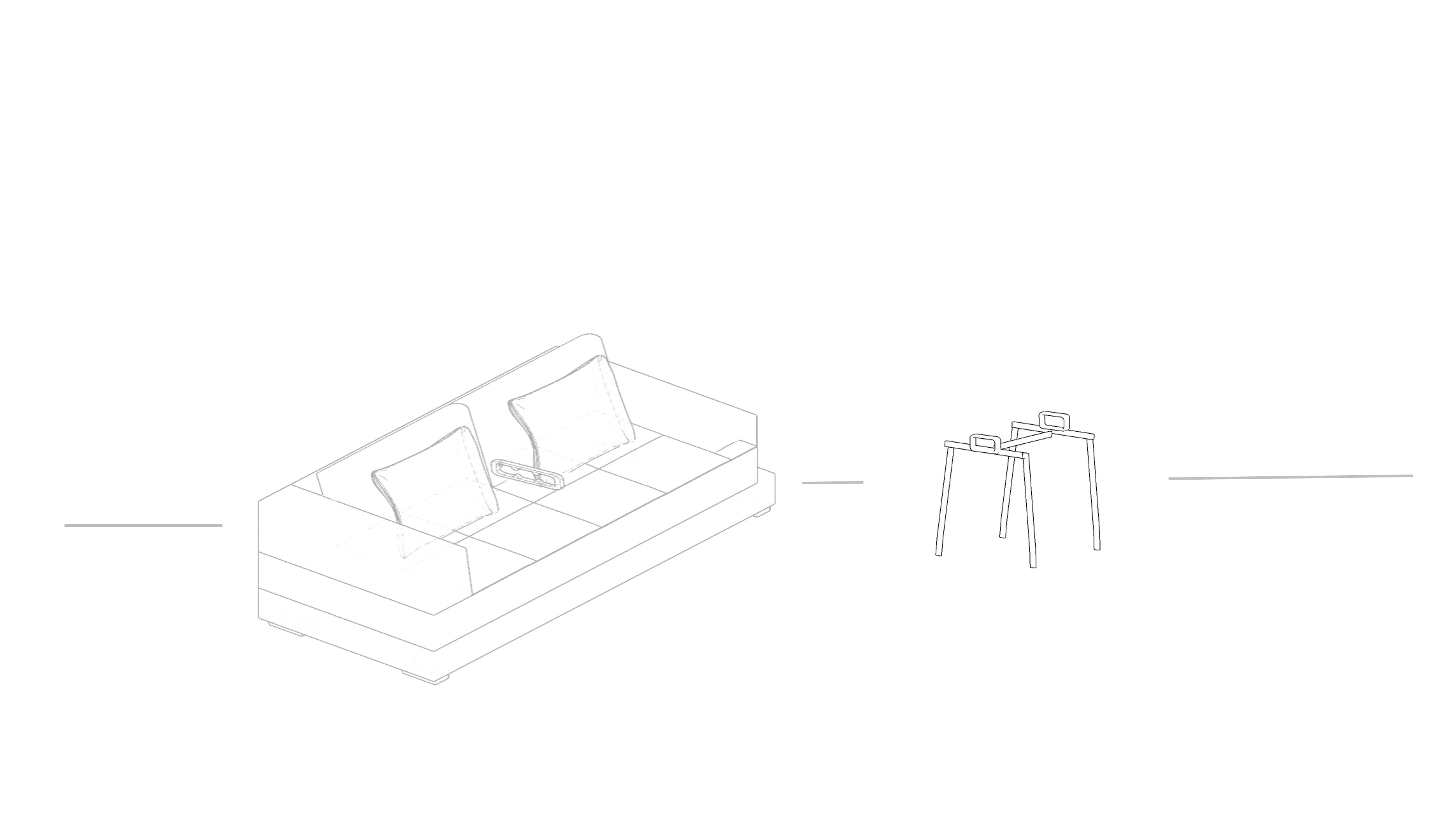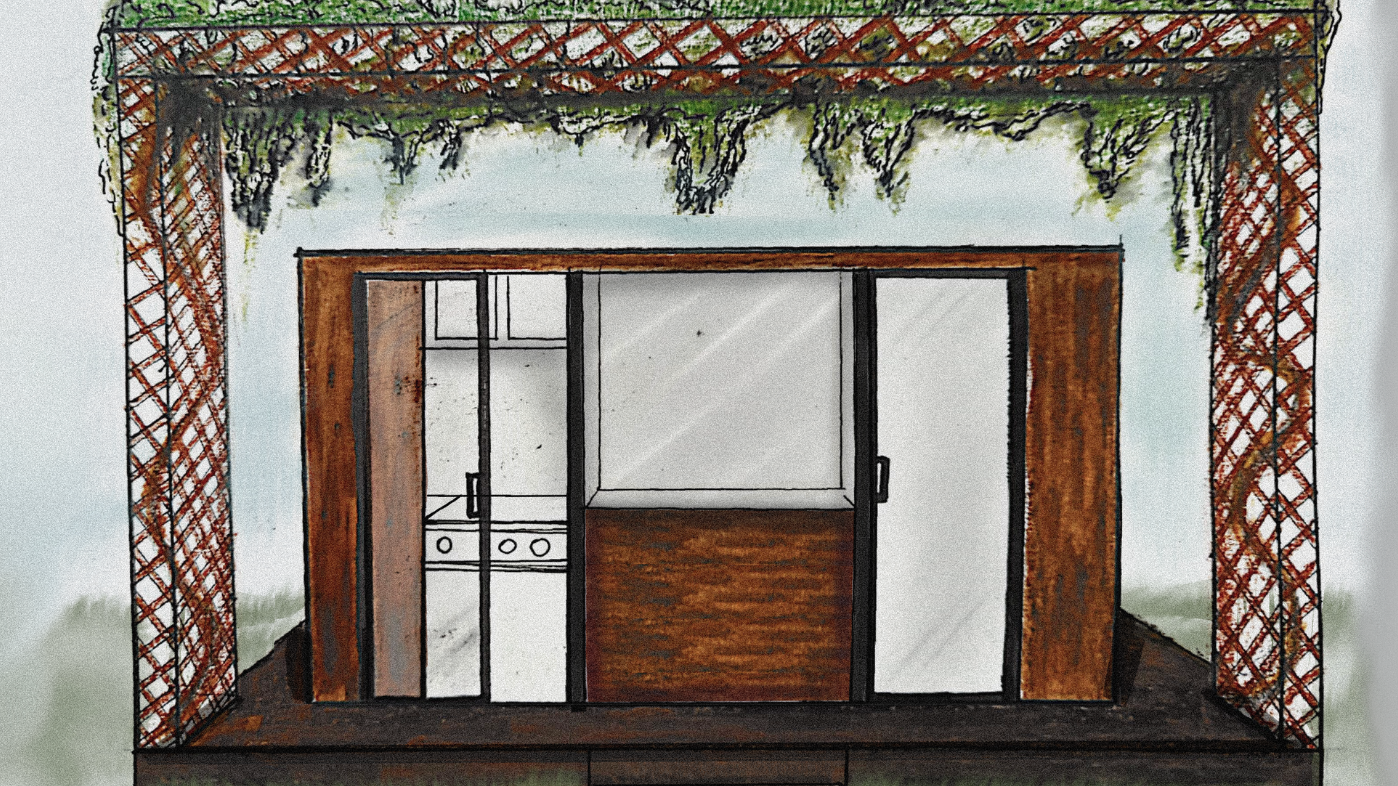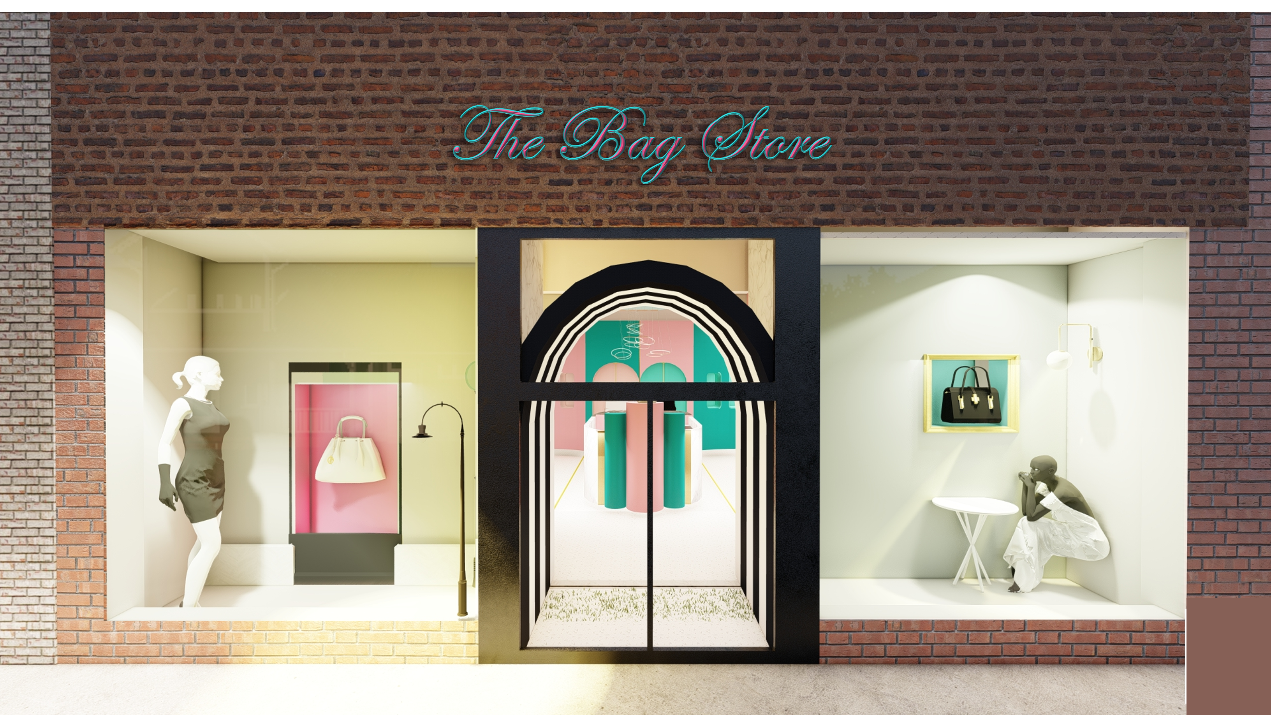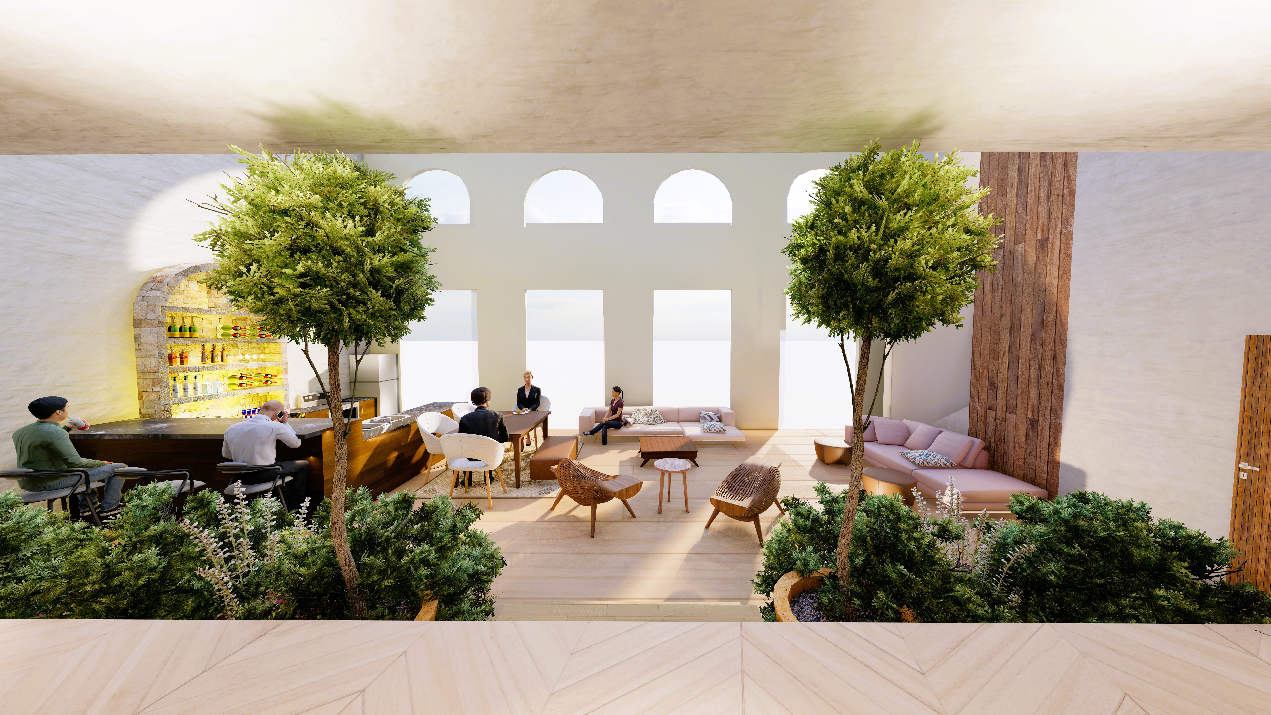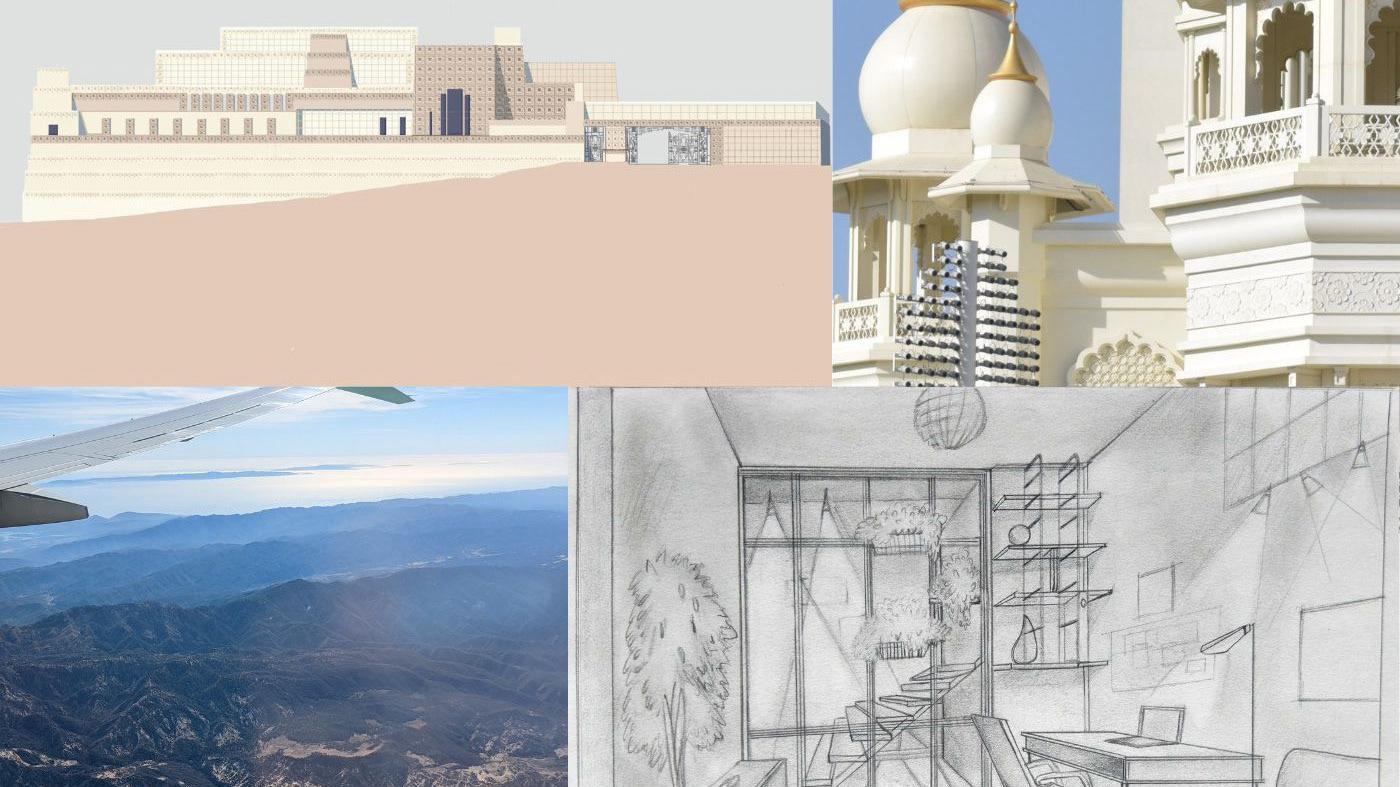However, on the client wanted to create a contrast on the inside of the bag and decided to use bright and bold colors so that women can carry their favorite color bag everyday
The client, therefore, wants a space that explores human-centric solutions that look to increase well-being of the employees.
The space needs to offer a sort of flexibility to the employees by providing various types of individual and collaborative working spaces where employees can work individually and share it socially.
The design should enforce the idea of workplace as a second-home and should offer the same amount of comfort.
Space plan with zones highlighted
Axonometric view showing the main circulation path through the space
Space plan with zones highlighted Plan showcases how the design strategy- Brand identity is enforced. Since the client is a handbag company, the idea of creating pockets in the space was therefore taken from a handbag itself.
The plan highlighting the second strategy showing all the collaboration spaces, including the circular meeting rooms which also reinforce the Color strategy.
The RCP of the space showing all the light fixtures and ceiling changes. Since it is a workplace, it is important to provide the users with ample light other than daylight
Since it is a workplace, it is important to provide the users with ample light other than daylight An elevation and perspective showing the recessed lighting used for the meeting spaces as well as a detail section of the bulkhead lighting.
A view of the arrival showing the lighting used in the reception area as well as the lunch collab area (Yellow), and the meeting spaces (Green)
