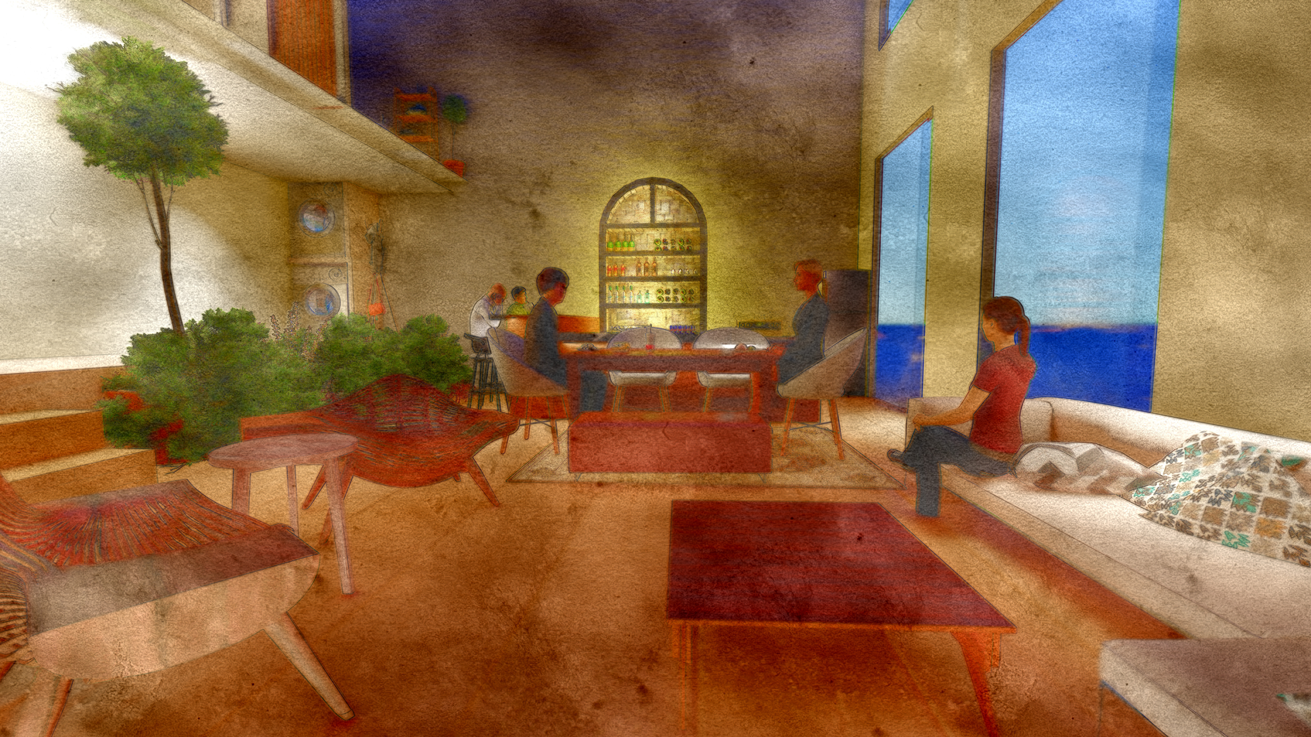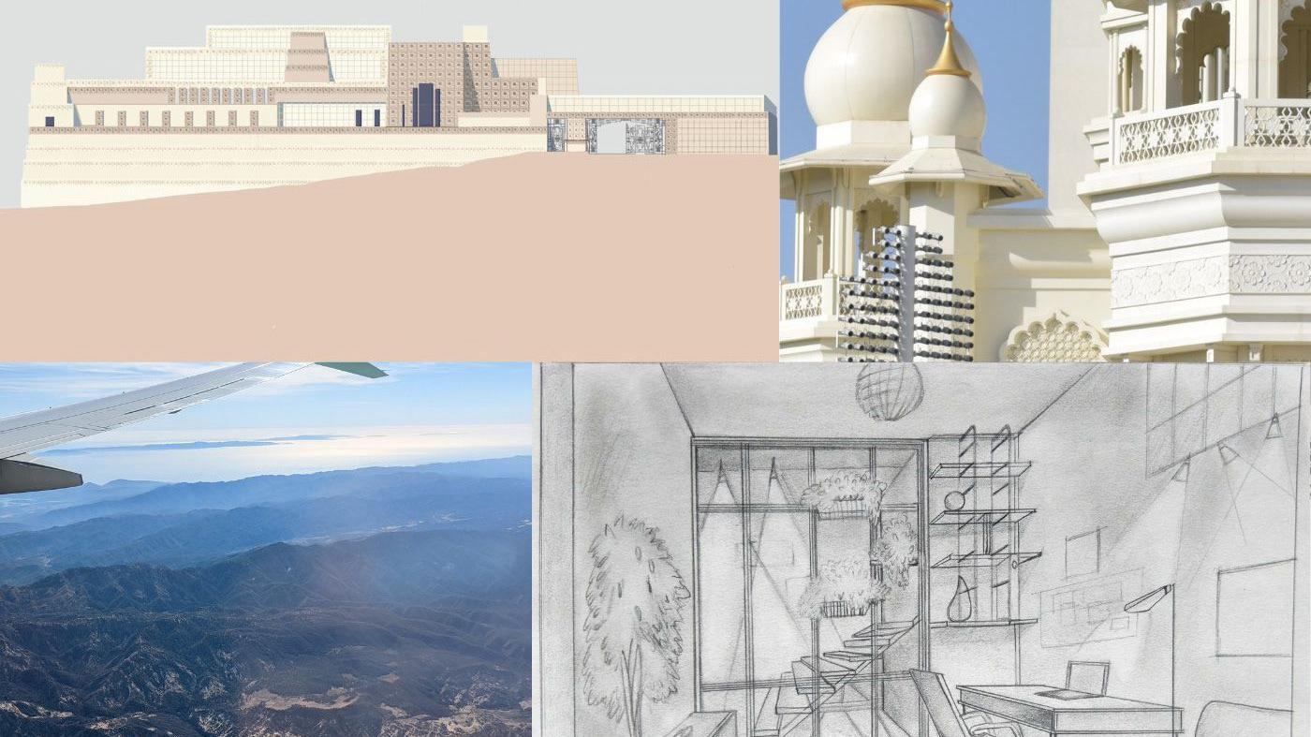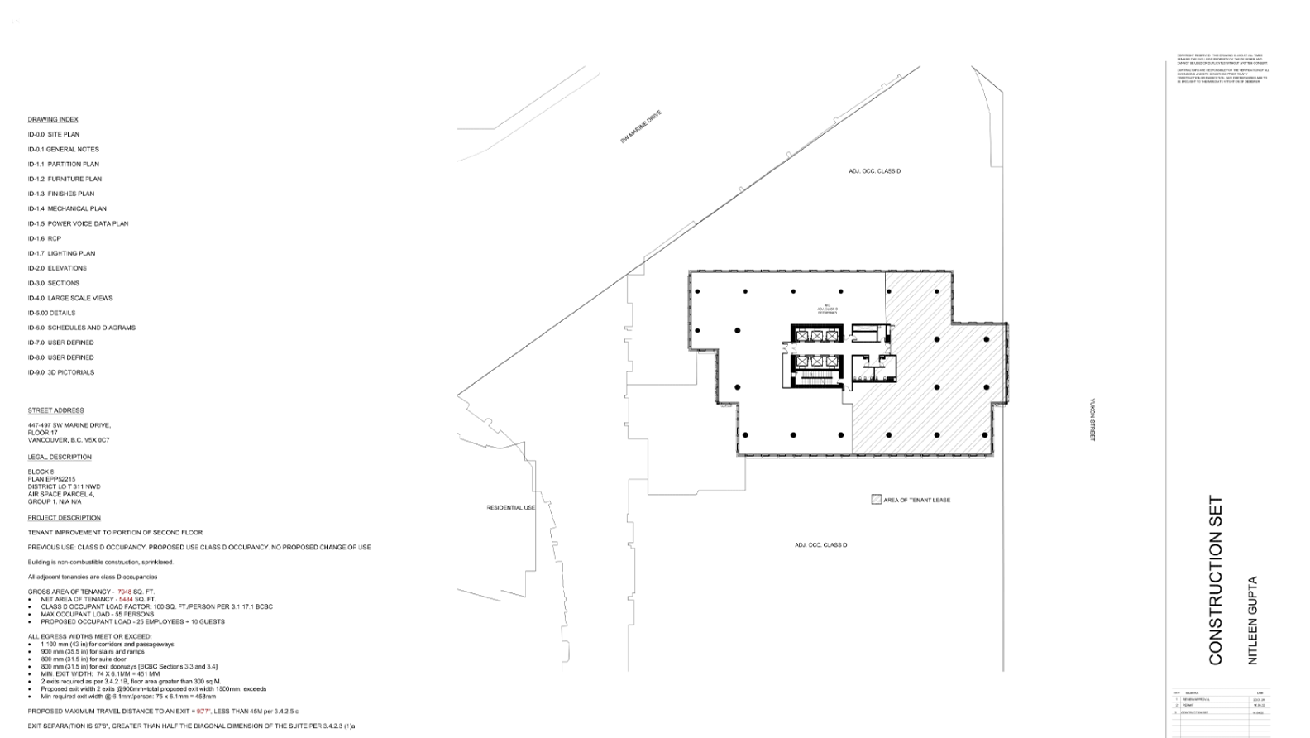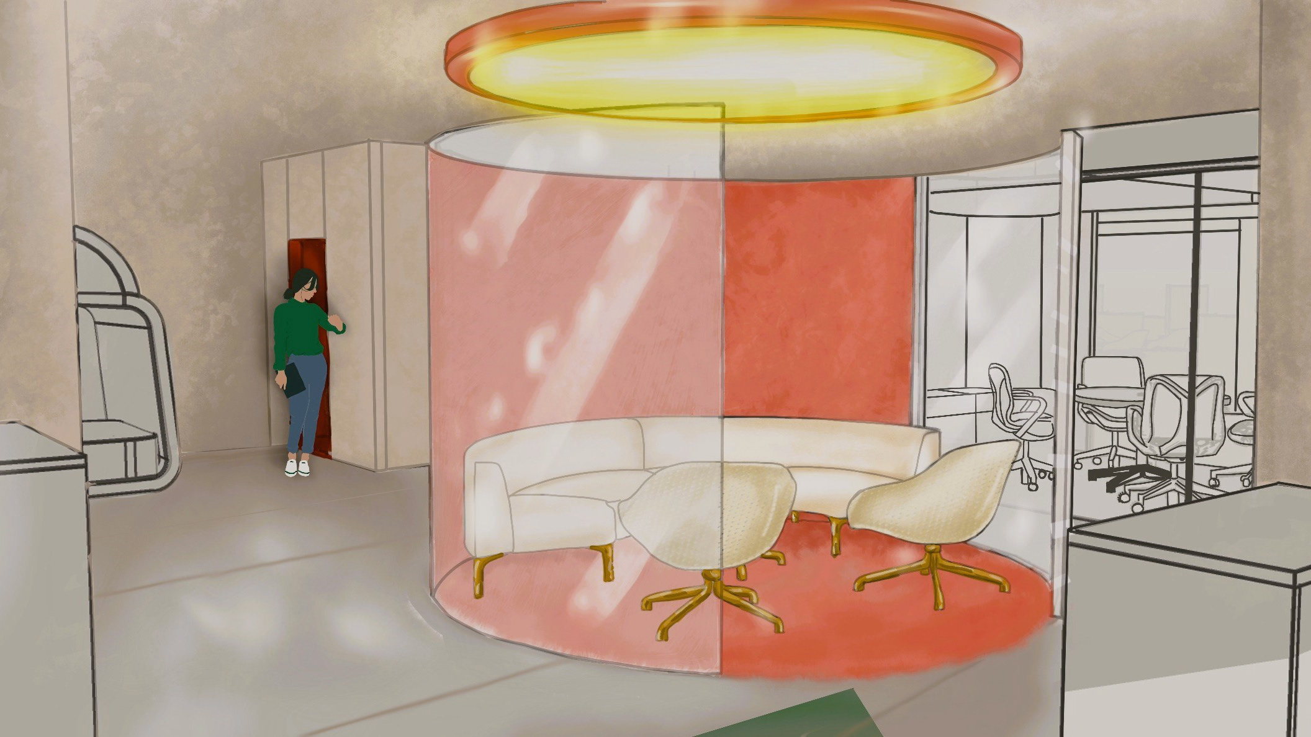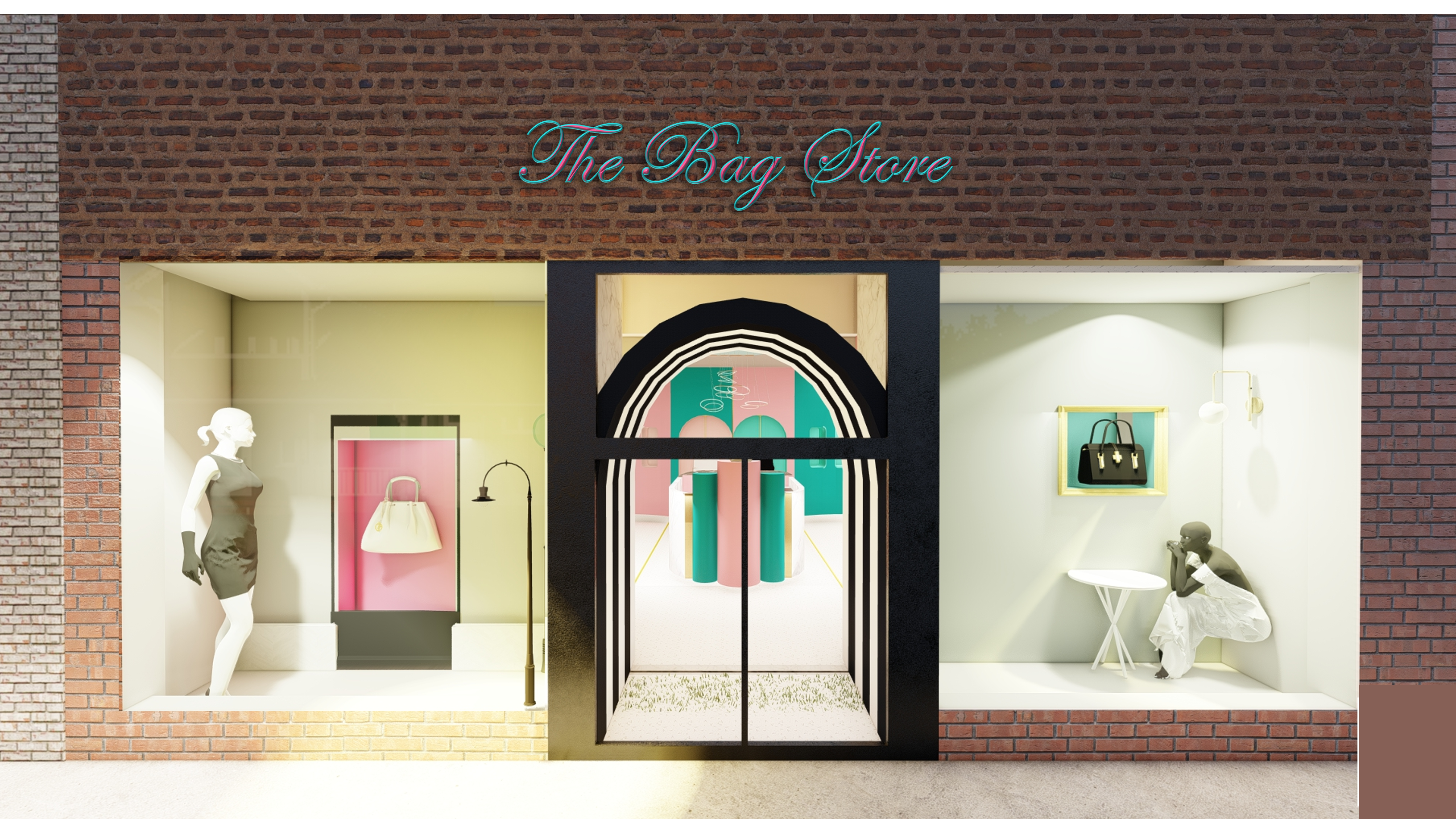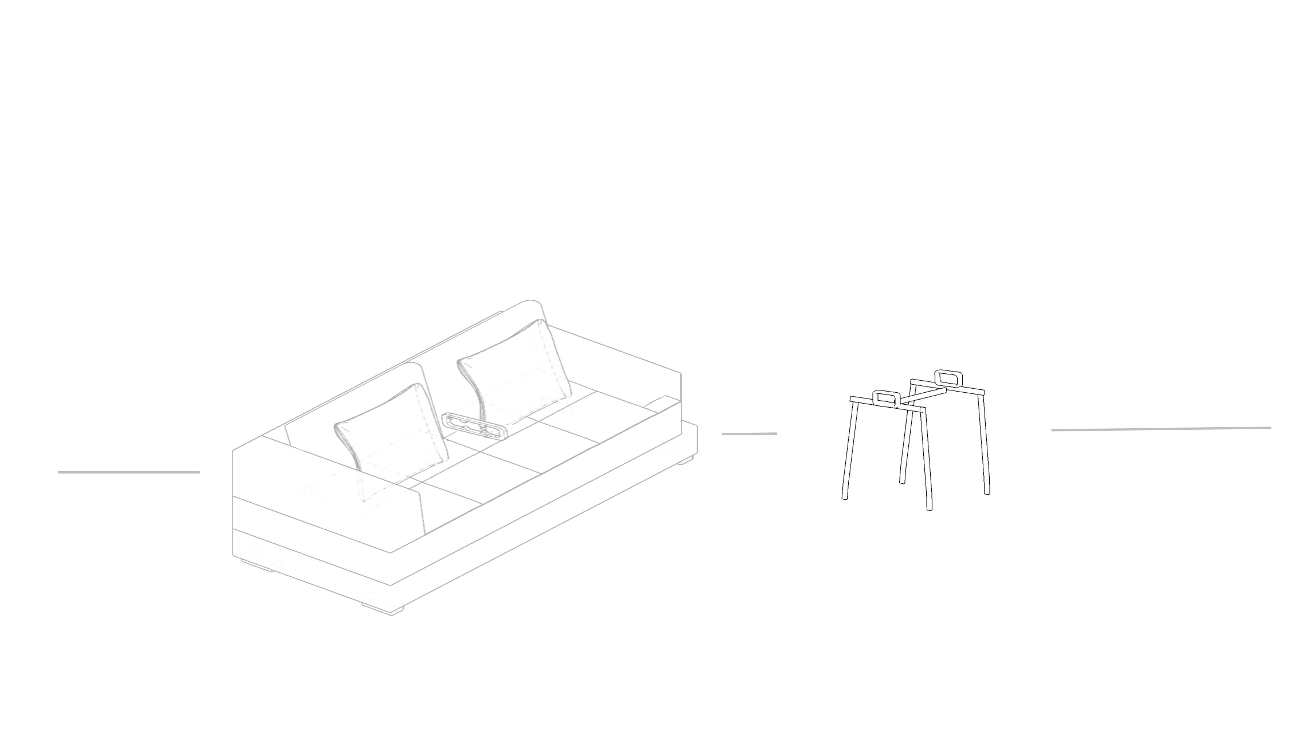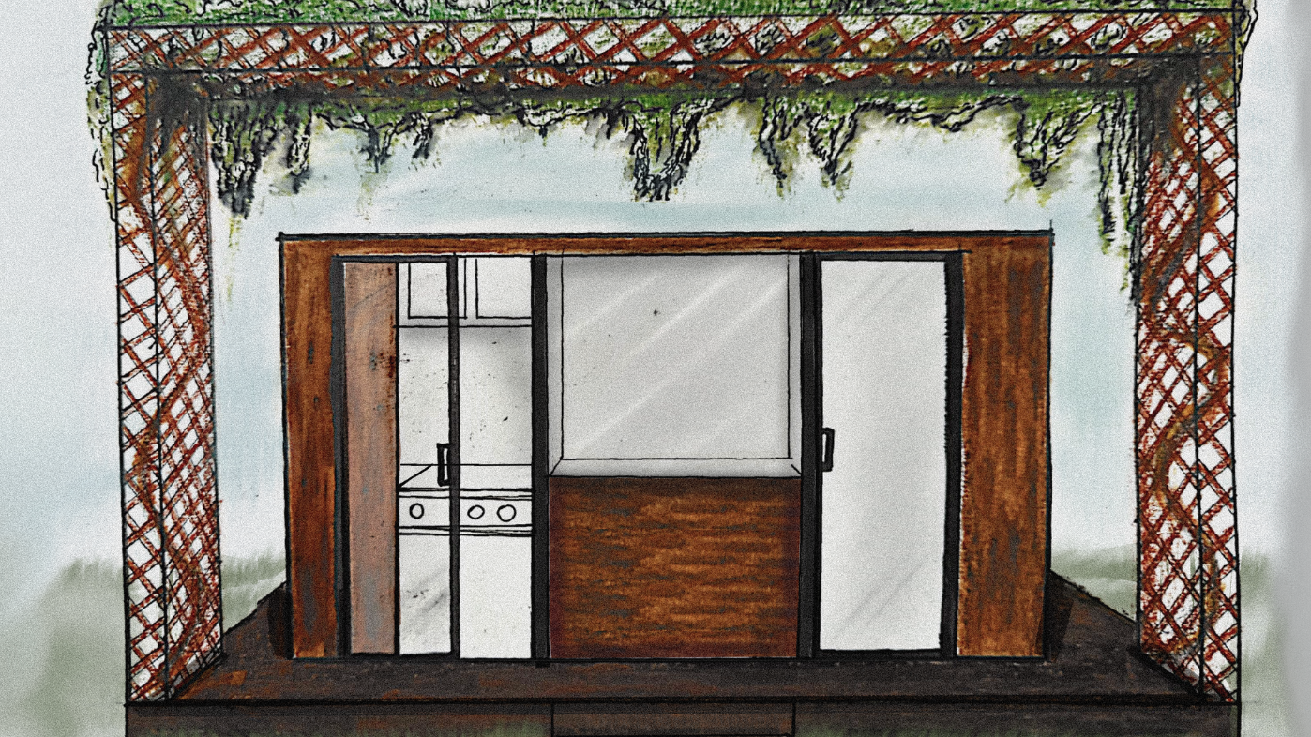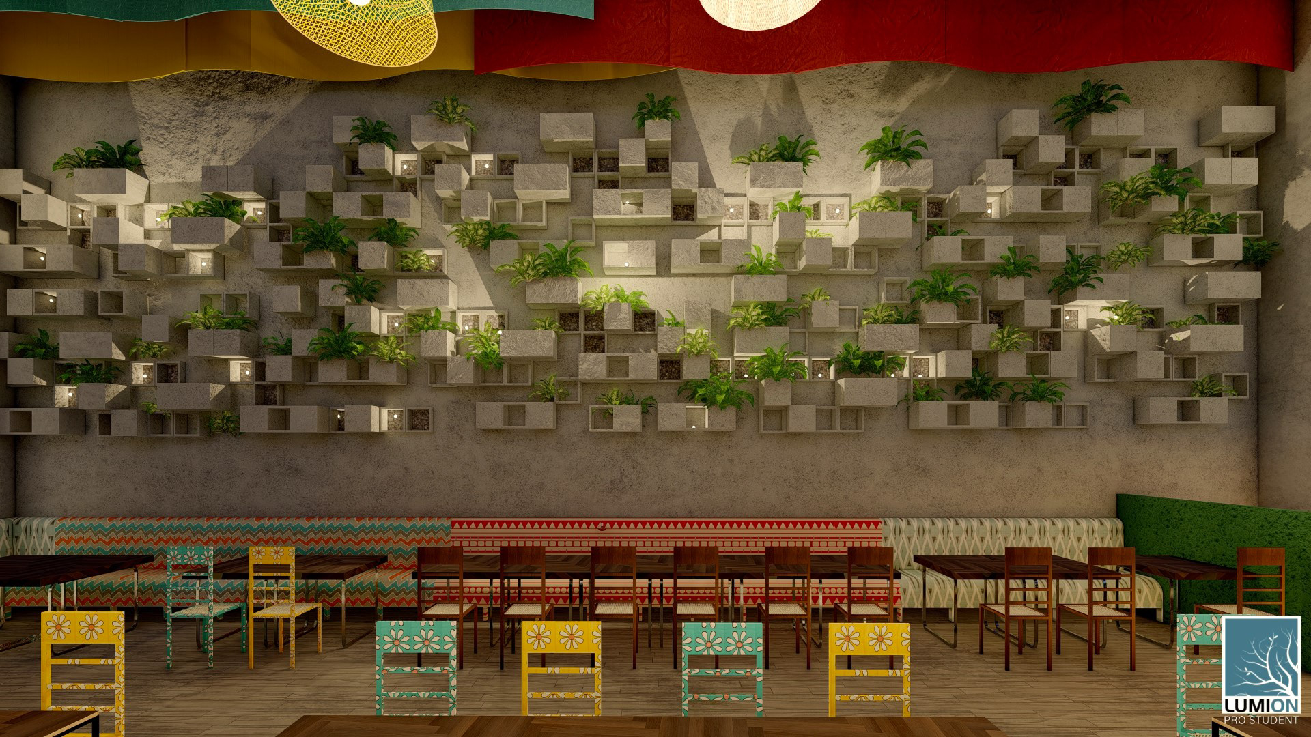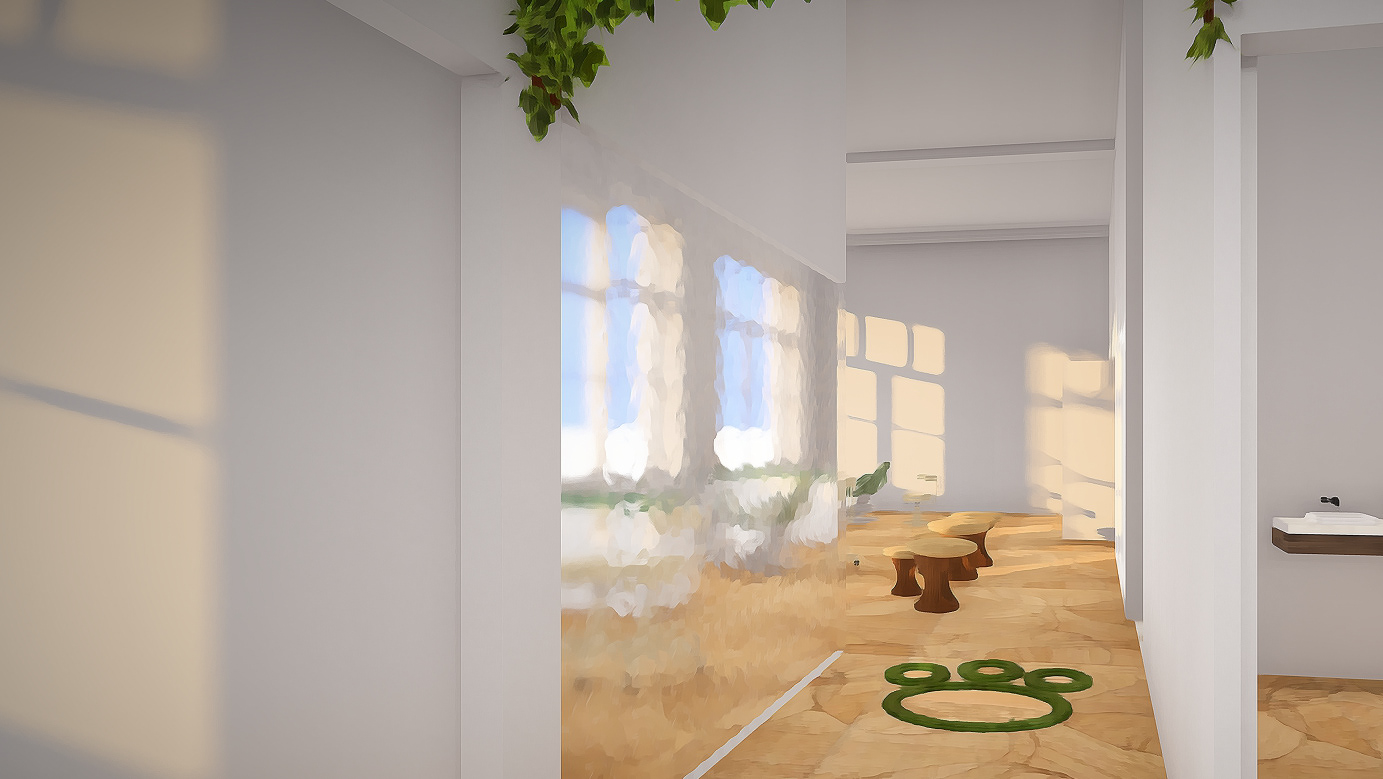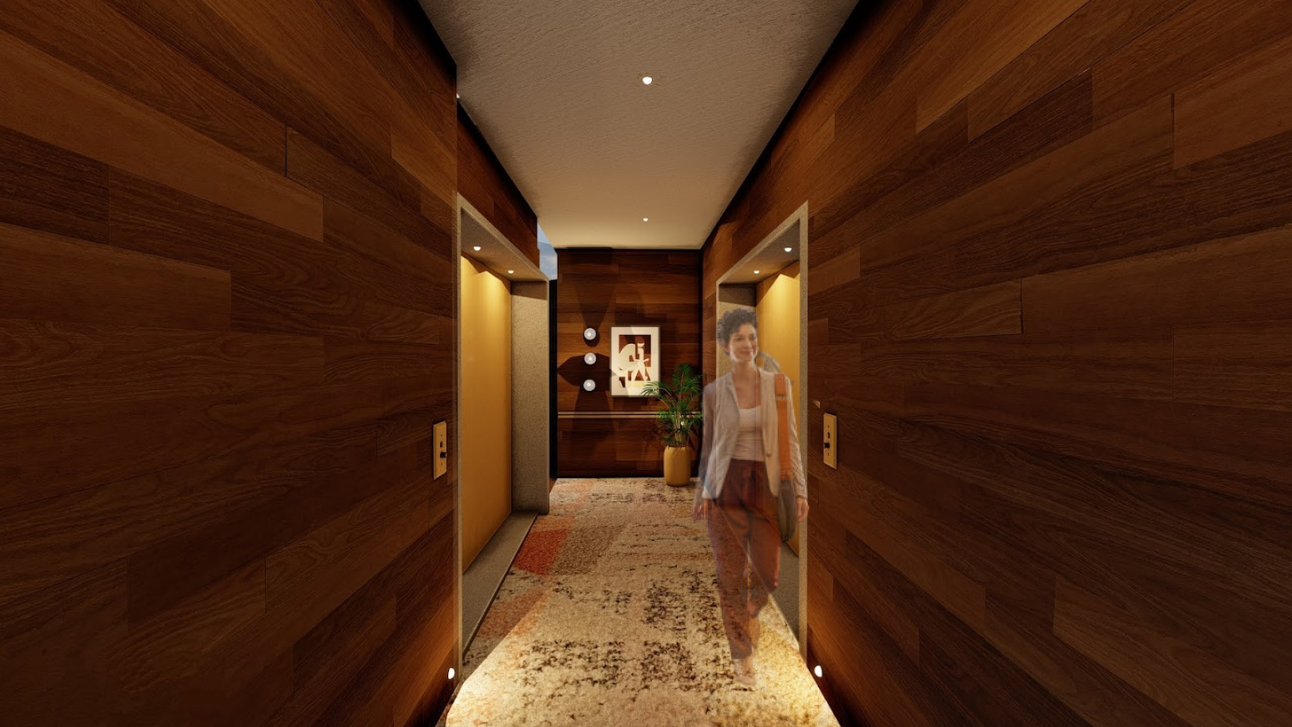Client Profile
The Dan Family
- Family of 3- Mother, 2 teenage daughters from Serbia
- Mother works in agriculture and daughters go to high school
- Favorite activities include:
Socializing
Cooking
Watching T.V.
Praying
- Mother works in agriculture and daughters go to high school
- Favorite activities include:
Socializing
Cooking
Watching T.V.
Praying
Problem and Solution map
Problem map for to understand the client's requirements
Solution map with Concept diagrams, i.e. Centralized social space, Veritcal volume, Privacy screens and Biophilia
Space Planning
Hand rendered ground floor plan, showing the spaces and the materiality that will be used. The floor is entirely dedicated to socializing in a sunken living room with double height ceiling.
Rendered first floor or loft plan, showing the bedroom layout and the washroom
Axonometric showing the volumes in the space and the relationship between the two levels
The material and FF&E choices for the loft are very neutral and earthy. The material and color choices are inspired by the client's culture and the interiors in Serbia.
Daytime perspectives of the space
(Click to see enlarged image with captions)

Perspective view when the user will first enter the space, at a raised height looking into the open social space.
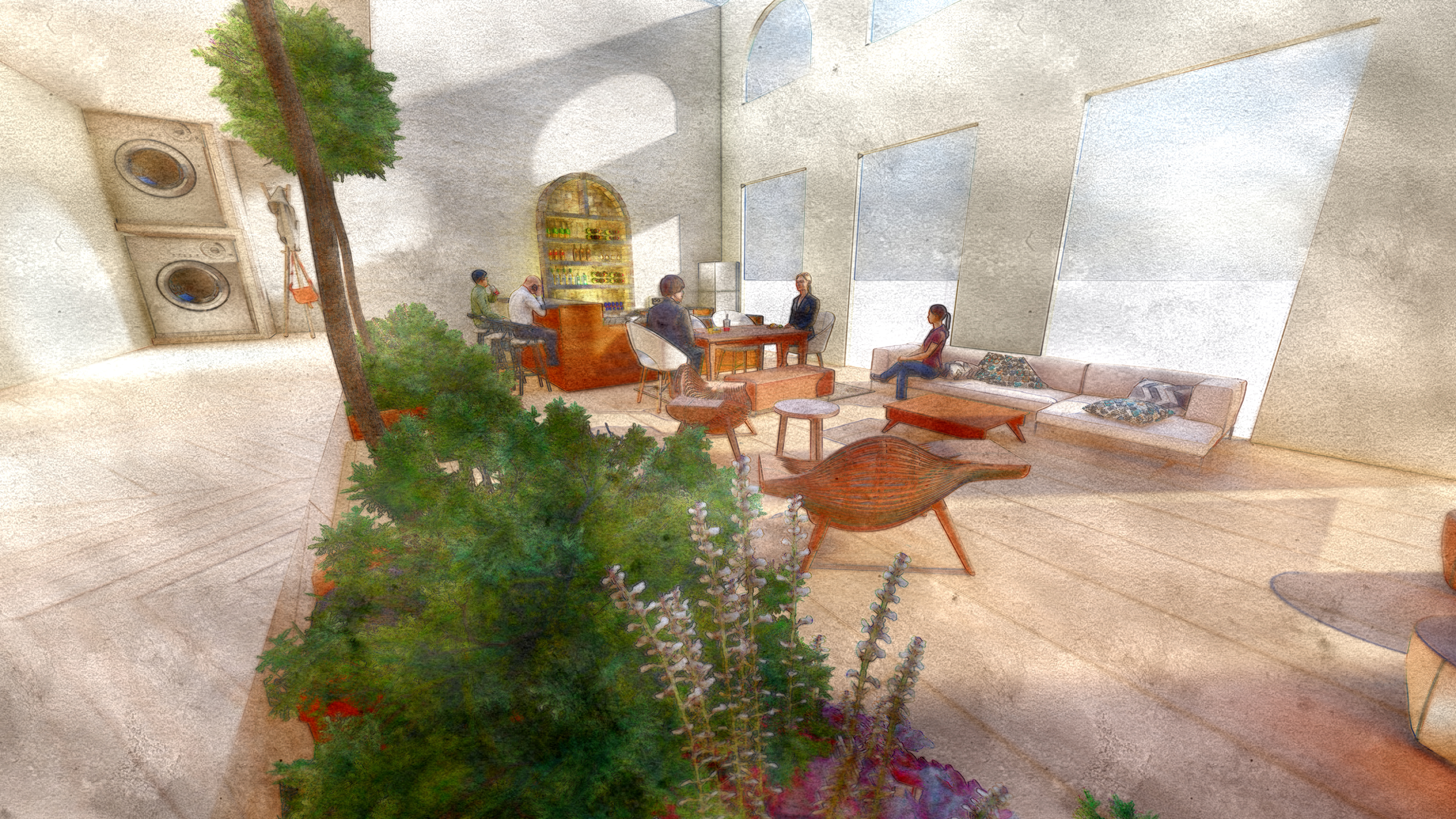
View of the sitting area in the social space looking at the bar at the end along with the long arched windows giving the space a grand feeling.
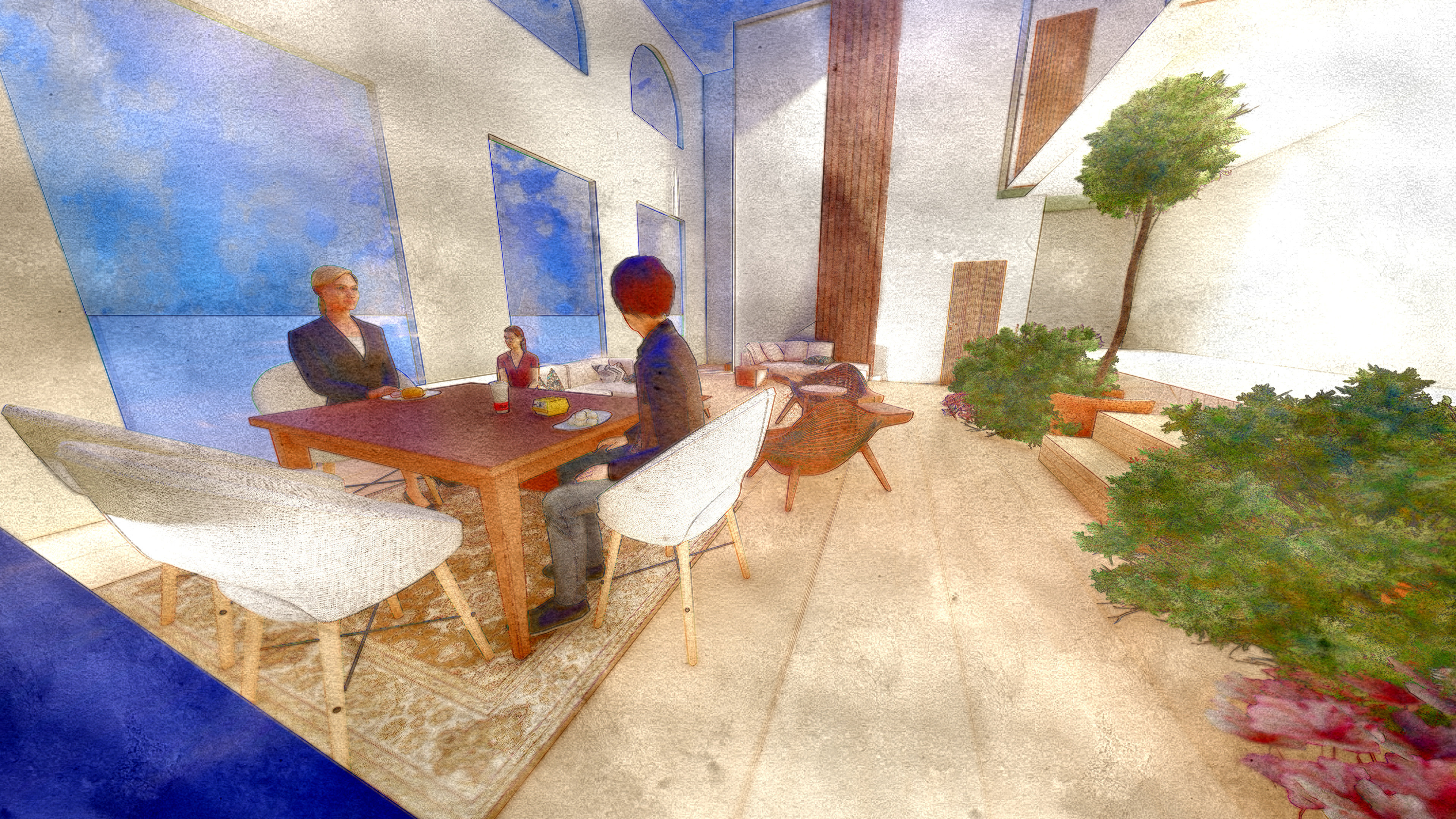
View from the bar looking into the other side of the hangout space.
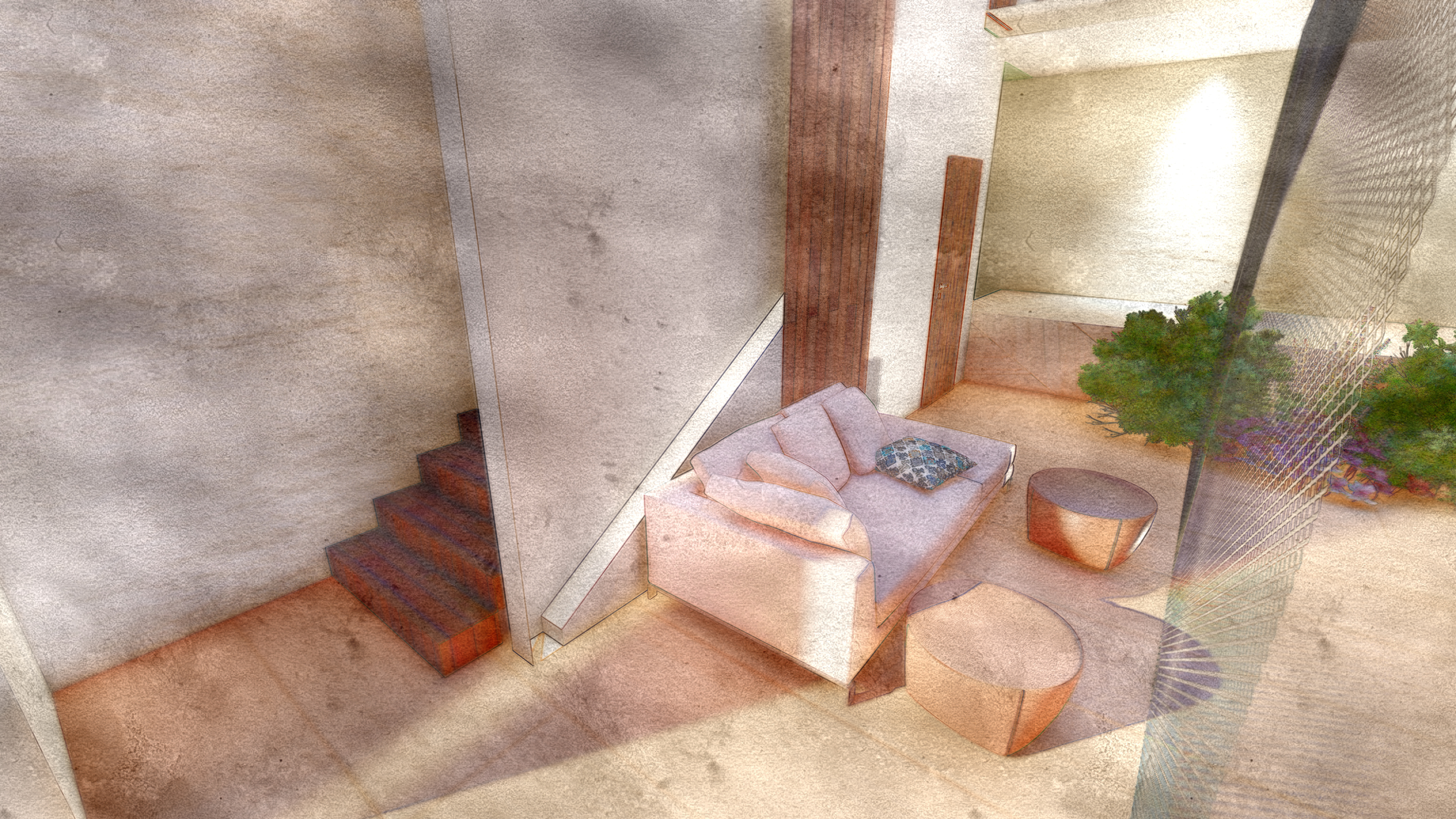
The small lounge area that can be separated from the rest of the space with screens along the stairs that go up to the bedrooms.
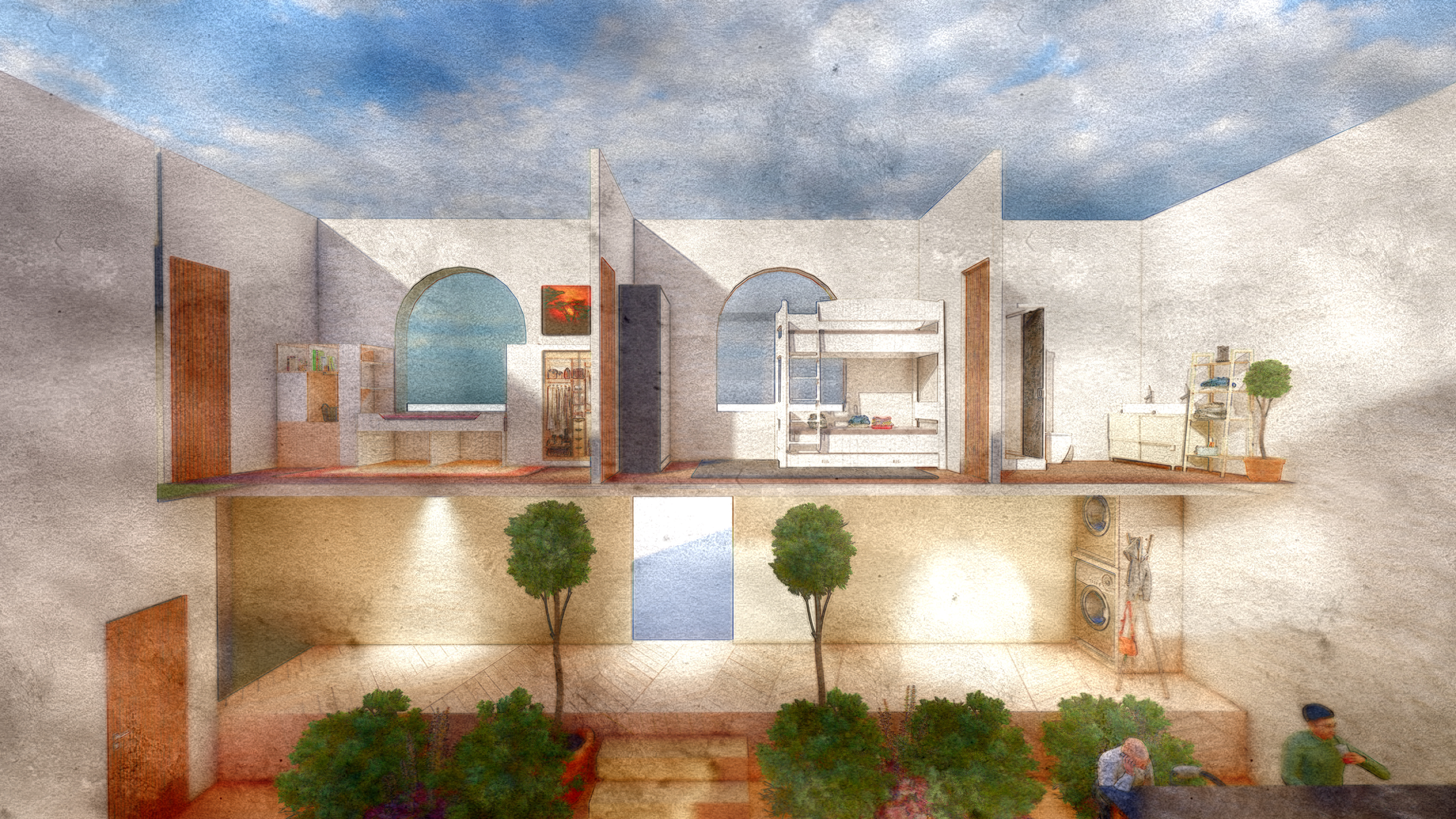
A sectional perspective of the entire space showing the bedroom area as well as the social space below.
Night time view of the social space
(Click to see enlarged image with captions)
